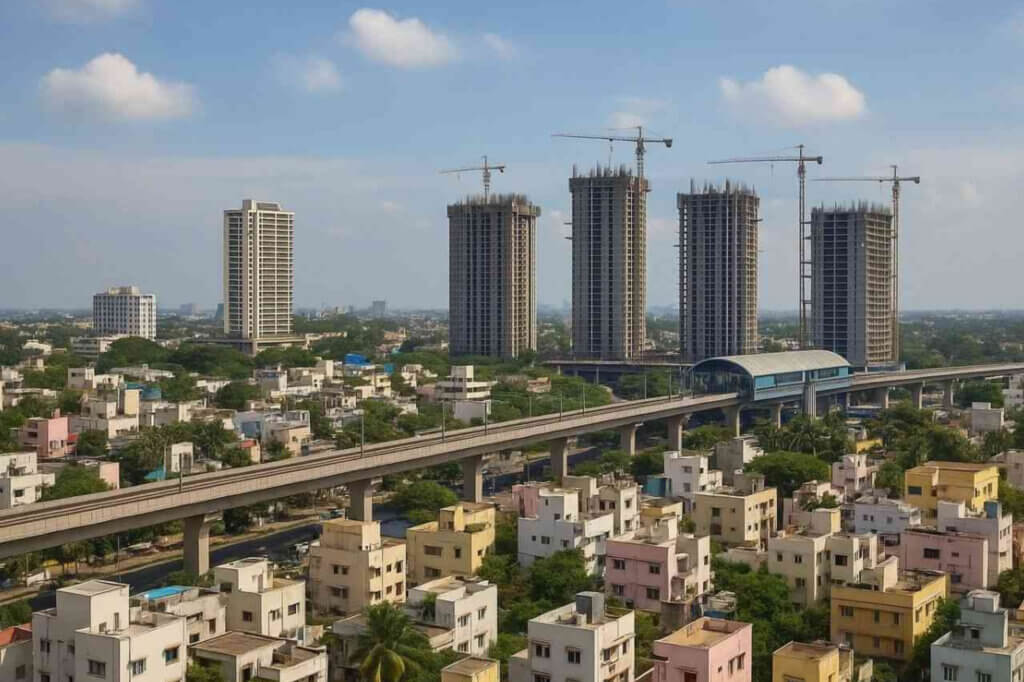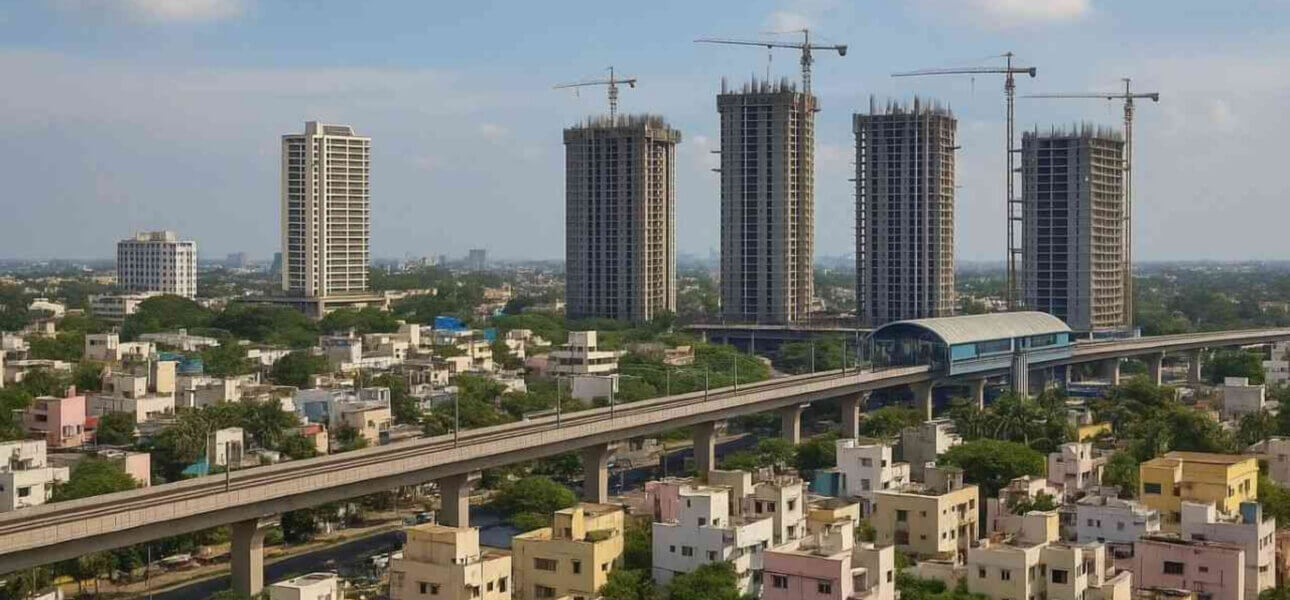A gated community is not just roads and plots. It is a plan that decides how your everyday life will feel for the next many years. Here is a simple walk-through of the Velammal Garden master plan so you can picture where your home will sit, how your street will look, and what your family will enjoy day to day.

Where Velammal Garden Sits In The Growth Belt
Padappai and the Oragadam belt have become Chennai’s favourite residential-industrial corridor. You get quick access to SIPCOT, the Outer Ring Road, Tambaram, and the upcoming infrastructure that keeps this zone moving. Velammal Garden is planned inside this pocket to help you live close to jobs, schools, and daily needs while still enjoying greenery and quiet.
How The Layout Is Organised
A clean grid makes navigation simple. Primary approach roads lead you in, and secondary streets branch out to pocket parks and residential clusters. The idea is to keep traffic calm inside and give every plot easy access to main roads without cutting through other lanes.
- Primary roads designed for smooth entry and exit
- Secondary streets to keep internal movement safe and slow
- Cul-de-sacs where possible to reduce through-traffic near homes
- Park spines placed at walkable intervals
Plot Mix And Frontages
The master plan supports different family sizes and budgets with a thoughtful mix of plot dimensions. That means you can start with a compact footprint now and still have room to grow later.
- Efficient plots for budget-friendly first homes
- Wider frontages for villas with car parks and garden edges
- Corner plots placed near park edges for light and ventilation
- Vastu-friendly orientations available across multiple rows
Roads, Stormwater And Footpaths
In Chennai’s climate, road geometry and water handling matter as much as aesthetics. The plan focuses on safe widths, proper slopes, and durable finishes.
- Defined carriageways that allow two-way movement comfortably
- Shoulder space for utilities and landscaping
- Sloped surfaces guiding rainwater to side drains
- Covered stormwater drains for safety and maintenance access
- Footpath bands near parks and entries for walkability
Utility Provisioning From Day One
You should not wait months for basic services. The master plan sequences infrastructure so plots are construction-ready faster.
- Water line routing with logical tapping points
- Sewage and septic planning based on zone standards
- Electrical feeder layout with provision for street lighting
- Conduits for future fibre broadband
- Common utility pockets reserved for upgrades
Green Pockets And Breathing Space
Greenery is not an afterthought. Small, frequent parks are spaced within short walking distance from most streets. These pocket parks are designed for real use, not just photos.
- Native shade trees to reduce heat
- Lawn plus seating patches for evenings
- Children’s play zones with safe surfacing
- Buffer planting along boundaries to cut dust and noise
- Rain gardens where feasible to recharge groundwater
Community Spaces And Everyday Convenience
Life works better when essentials are within the layout or just outside the gate. The plan maps where people gather and where services sit.
- Entry plaza with security and visitor management
- Dedicated space earmarked for association office or multi-purpose hall (as applicable)
- Clear loading and service bays to avoid blocking internal roads
- Signage and wayfinding points at key junctions
Safety, Security And Access Control
A gated layout is only as good as its access design. The master plan keeps security simple and effective.
- Single primary entry-exit to control movement
- Guardhouse zone with visitor queue space
- Perimeter fencing with green buffer inside
- Visibility lines maintained near turns and park edges
- Street lighting nodes planned at regular intervals
Sustainability Built Into The Plan
Simple choices during planning reduce long-term costs for residents and the association.
- Tree-lined avenues to reduce ambient temperature
- Stormwater harvesting channels and recharge pits
- Space reserved for future solar lighting pilots in common areas
- Waste collection points designed for segregation
Location Context For Padappai Buyers
If you work in Oragadam SIPCOT or along the ORR, Velammal Garden helps you cut daily commute time. Schools and hospitals in Tambaram, Vandalur and Padappai are within practical driving distance. Kilambakkam Bus Terminus adds intercity connectivity for frequent travellers. Weekends can be quiet at home or quick trips to the city via ORR.
Approvals And Buyer Peace Of Mind
Velammal Garden is planned as a DTCP and RERA approved layout, giving you documentation clarity and better resale value. Approved layouts usually transfer more smoothly during loans, construction approvals, and future sale transactions.
Construction Readiness Path
From booking to building, the master plan supports your next steps.
- Clear plot demarcation and numbering
- Road and drain networks to enter sites with materials
- Utility tap-off points near plot edges
- Access for ready-mix trucks and delivery vehicles
- Suggested building lines to keep the street profile neat
Why This Plan Converts Browsers Into Buyers
Families choose homes that feel easy to live in. Velammal Garden’s master plan makes daily life simpler: clean roads, reliable utilities, green pockets, and secure access. All of this sits inside the Chennai growth belt where jobs, education, and future infrastructure are already aligning.
Visit to understand the streets, the shade lines, the evening breeze. See the parks and pick the frontage that fits your dream home. When you are ready, start here: velammalgarden.com. For quick updates or to book a site visit, head to velammalgarden.com and leave your details. Our team will guide you through plot availability, paperwork, and the construction journey.
What To Do Next
- Shortlist your preferred plot size and frontage
- Plan a site visit to walk the parks and streets
- Check documentation for your banker’s requirements
- Align your architect on setbacks and services
- Block the plot and start your home plan with confidence
FAQs: Velammal Garden Master Plan And Buyer Queries
What makes the Velammal Garden master plan different in the Padappai–Oragadam belt?
The layout balances connectivity with calm living. Roads are sized for easy movement, green pockets are frequent, and utilities are sequenced for faster construction readiness. Being DTCP and RERA approved brings added confidence for plot loans and resale.
How does the master plan support vastu and natural light?
Multiple rows have vastu-friendly orientations, with wider internal setbacks and corner plots near parks to improve cross-ventilation and daylight. Tree lines are planned to give shade without blocking critical sun.
Are there rainwater and drainage provisions inside the layout?
Yes, the road profile is graded to side drains that connect to recharge features where feasible. Pocket parks integrate rain gardens, helping reduce waterlogging while improving groundwater health.
Will my street stay quiet once families move in?
Internal traffic is calmed by a grid with limited through-routes, turning radii designed for slow movement, and park-edge visibility. The single controlled entry keeps outside traffic from cutting across internal streets.
How soon can I start construction after registration?
With plot demarcation, road access, and utility tap-offs planned up front, you can align your architect and contractor quickly. Your exact timeline depends on loan approval and building plan sanction, but the layout is designed to help you begin sooner with fewer surprises.
Ready to walk the plan in person and pick your plot with confidence? Explore more at velammalgarden.com and schedule your site visit today.


