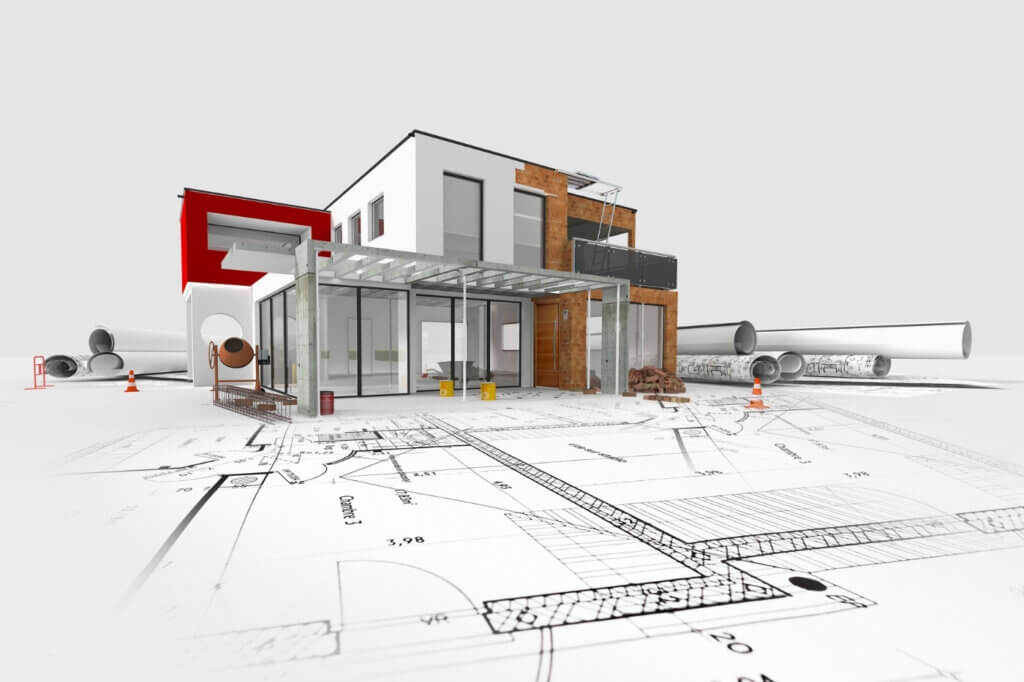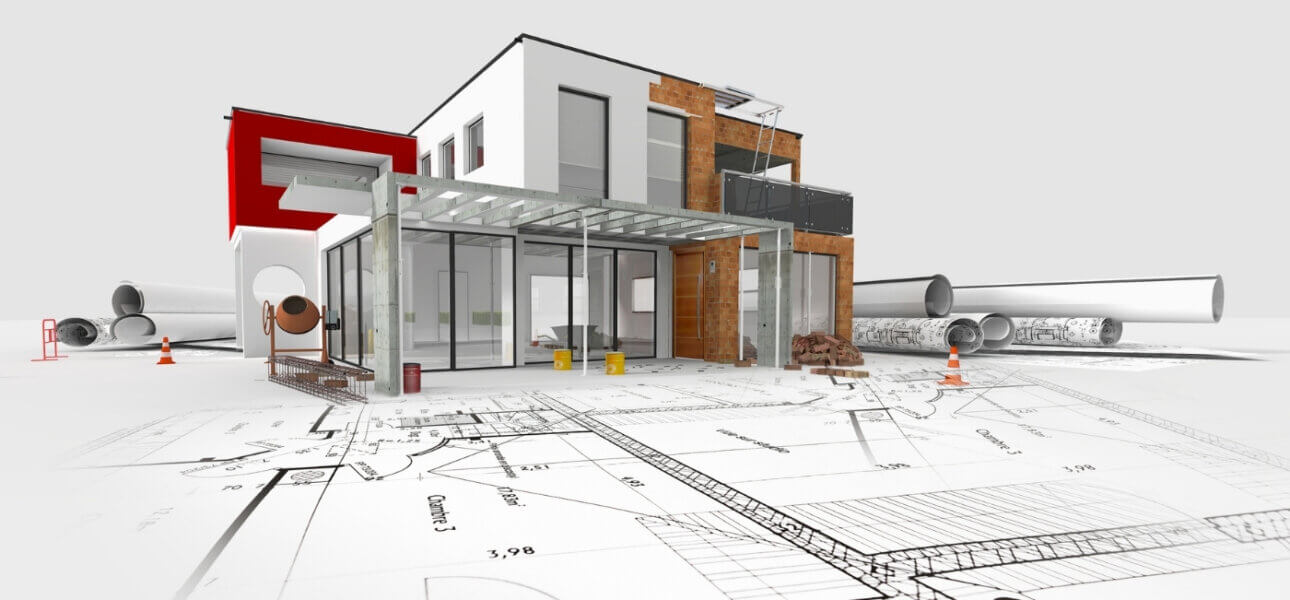A well planned build timeline saves money, avoids stress, and gets you into your new home on time. If you are eyeing a 2 to 3BHK villa in the Padappai Oragadam belt, this clear step by step plan shows what to do, when to do it, and what to watch out for in Chennai conditions.

Think of this as your practical playbook. Save it, share it, and track your progress from plot to pooja.
What a realistic 2 to 3BHK timeline looks like in Chennai
For a typical ground floor or ground plus one villa of about 1,100 to 1,600 sq ft, a sensible duration is 6 to 8 months from first drawing to handover, provided decisions are quick and payments are timely. Monsoon showers, material shortages, and change requests can add 3 to 6 weeks. Building inside a DTCP approved layout like Velammal Garden brings clarity on road access, drainage, and compliance, which keeps the schedule tight. Explore the project at velammalgarden.com for ready to build plots and guidance.
Phase 1: Pre construction readiness 2 to 3 weeks
- Finalise plot choice and boundaries
- Soil check and water availability check
- Basic topographic measurements and site photos
- Fix your budget range and payment milestones
- Shortlist architect, contractor, structural engineer
Output: signed design engagement and a simple project calendar
Phase 2: Design and approvals 3 to 6 weeks
- Concept floor plan with Vastu aligned layout if you prefer
- Structural scheme for footing type based on soil
- Facade concept and material palette
- Building drawings set for submission
- Apply for plan permission at the local authority and get essential NOCs where applicable
Output: sanctioned drawings, structural drawings, and BoQ for tendering
Tip for Padappai Oragadam: approvals are faster when plot documents are in order, access roads are formed, and setback rules are clearly met in the plan. DTCP layout compliance simplifies this stage.
Phase 3: Contractor selection and mobilisation 1 to 2 weeks
- Issue BoQ to 2 or 3 bidders
- Evaluate rate, quality, and timeline commitments
- Sign a work order with payment schedule and basic penalty clause for undue delays
- Mobilise labour, tools, fencing, temporary electrical connection, and site water
Output: site handover and start date locked
Phase 4: Excavation and foundation 2 to 3 weeks
- Site setting out with grid lines
- Excavation for footings and pits
- PCC, reinforcement, and footing concreting
- Plinth beam and backfilling with compaction
Quality checks: soil moisture, concrete cube tests, anti termite treatment
Phase 5: Superstructure 6 to 10 weeks
- Ground floor columns, beams, slab
- Staircase casting
- First floor columns, beams, slab if G plus one
- Roof slope or terrace water outlet planning
Quality checks: bar bending as per structural drawings, shuttering alignment, cover blocks, curing schedule
Phase 6: MEP rough ins 3 to 4 weeks
- Electrical conduits, switch point boxes, and earthing
- Plumbing lines for cold and hot water, waste water slope checks
- Provisioning for solar, inverter, CCTV, and EV point if needed
Coordination tip: lock your electrical and plumbing points with family early. Late changes ripple through schedules.
Phase 7: Masonry, plastering, and waterproofing 3 to 4 weeks
- External and internal walls
- Door and window openings check
- External and internal plastering with beading
- Terrace and wet area waterproofing
Do not rush here. A neat wall and sound waterproofing save future rework.
Phase 8: Flooring and carpentry 3 to 4 weeks
- Floor screed and tile laying room by room
- Skirting and staircase finishes
- Door frames, shutters, and window frames
- Kitchen counter slab and cabinet carcass
Material tip for Chennai climate: choose anti skid tiles for wet areas and weather resistant laminates or UPVC for windows.
Phase 9: Exterior finishes and facade works 2 to 3 weeks
- Elevation cladding or textured finish
- Balcony railings and compound wall
- Gate and sump overhead tank covers
- External putty and first coat paint
Phase 10: Interior paint and fixtures 2 to 3 weeks
- Putty, primer, and two coats paint
- Sanitary fixtures and CP fittings
- Switches, lights, fans, and geysers
- Kitchen sink, hob and chimney provisions
- Wardrobe shutters and handles
Phase 11: Final MEP, testing, and commissioning 1 to 2 weeks
- Electrical load tests and DB labelling
- Plumbing pressure test and leak check
- STP or septic tank connection as applicable
- Solar, inverter, water pump, and motor testing
- Deep cleaning and readiness for snag inspection
Phase 12: Snag list and handover 1 to 2 weeks
- Prepare a room wise snag list
- Fix touch ups and replacements
- Receive warranties, manuals, and as built drawings
- Final bill and retention terms
Outcome: grihapravesham ready home
A week by week snapshot for a 2 to 3BHK
- Weeks 1 to 2: Design freeze and approvals file in
- Weeks 3 to 4: Mobilisation and foundation complete
- Weeks 5 to 10: Structure up to roof slab
- Weeks 11 to 14: MEP rough ins and plastering
- Weeks 15 to 18: Flooring and carpentry
- Weeks 19 to 21: Exterior finishes and paint
- Weeks 22 to 24: Fixtures, testing, snag close, handover
Adjust plus or minus based on size, G plus zero vs G plus one, monsoon delays during October to December, and speed of your selections.
Chennai and Padappai specifics that affect time
- Monsoon planning: prioritise roof casting and waterproofing before peak showers. Schedule external paint after dry spells.
- Material logistics: sand and brick availability can vary. Book early with buffer quantities.
- Labour movement: Oragadam industrial belt can influence labour supply. Lock daily strength in contract.
- Heat management: plan morning pours and shaded curing during peak summer to maintain quality.
- Water security: arrange borewell or tanker plans ahead, especially for curing and plastering.
Decision checkpoints to keep the build moving
- Design lock: sign off on floor plan, elevations, and electrical plan before structure starts
- Material selection: tiles, sanitary, doors, windows, and paints finalised before the respective phase arrives
- Payment discipline: align cash flow to milestones to avoid idle days
- Site meetings: weekly 30 minute site huddle to review progress and next two week look ahead
- Quality records: maintain cube test results, delivery challans, and photo logs
Budget guardrails for a 2 to 3BHK
- Structure and masonry: about 35 to 40 percent of cost
- Finishes and fixtures: about 30 to 35 percent
- MEP works: about 15 to 18 percent
- Doors, windows, and carpentry: about 10 to 12 percent
- Contingency: keep 5 to 7 percent buffer for surprises
Lock bigger ticket items early to protect both cost and schedule.
Simple procurement calendar
- Week 3: cement, steel, blocks order cycle set
- Week 7: window systems and main door ordered
- Week 10: tiles and sanitary ware final order
- Week 12: kitchen and wardrobe carcass order
- Week 16: lights, fans, and accessories order
- Week 18: exterior gate and railings order
Vastu and smart layout notes
- Keep kitchen in a well ventilated corner with direct duct path for chimney
- Reserve a compact pooja niche away from heavy traffic
- Plan wardrobes to avoid clashing with window openings
- Provide loft storage where ceiling height allows
- Align bathrooms over bathrooms for plumbing simplicity in G plus one homes
Ready to build
Choosing a DTCP and RERA backed layout removes guesswork on approvals, access, and basic services. That converts into weeks saved on ground. If you are starting your home journey, explore ready to build villa plots, wide roads, and green buffers at velammalgarden.com and book a site visit that fits your calendar.
Frequently asked questions
What is the ideal duration to build a 2 to 3BHK villa in Chennai
Six to eight months is realistic for a 1,100 to 1,600 sq ft home with steady decisions and timely payments. Add a buffer of 3 to 6 weeks for monsoon and late selections.
How do I avoid delays during approvals
Submit a complete file with sanctioned layout copy, parent documents, patta or equivalent, setback compliant drawings, and structural notes. Using a DTCP approved plot inside an organised layout like Velammal Garden speeds clarity.
When should I finalise tiles, doors, and paints
Freeze tiles by week 10, doors and windows by week 7, and paint shades by week 16. Early choices let vendors deliver on time and keep masons and painters productive.
Can I live on site during finishing to speed checks
Short daily visits help, but living on site is not essential. A weekly site meeting, shared photo log, and a clear snag list before paint coats are more effective.
What is the best season to start in Padappai Oragadam
Start any time except plan structural casting and exterior works outside the heaviest showers of October to December where possible. If you must build through monsoon, tighten waterproofing and curing practices and plan interior heavy works for rainy weeks.
Build with confidence. A clear calendar, quick decisions, and organised procurement will bring your 2 to 3BHK villa to life on schedule. When your plot is within a planned community that already solves roads, drainage, and compliance, the path is even smoother. Begin that path at velammalgarden.com.


