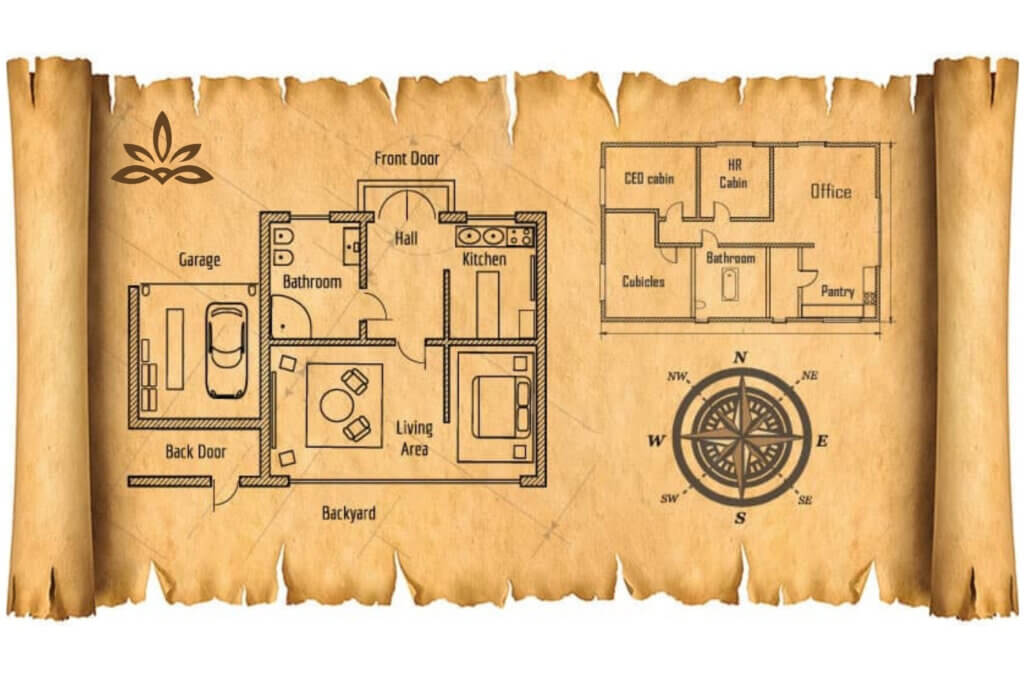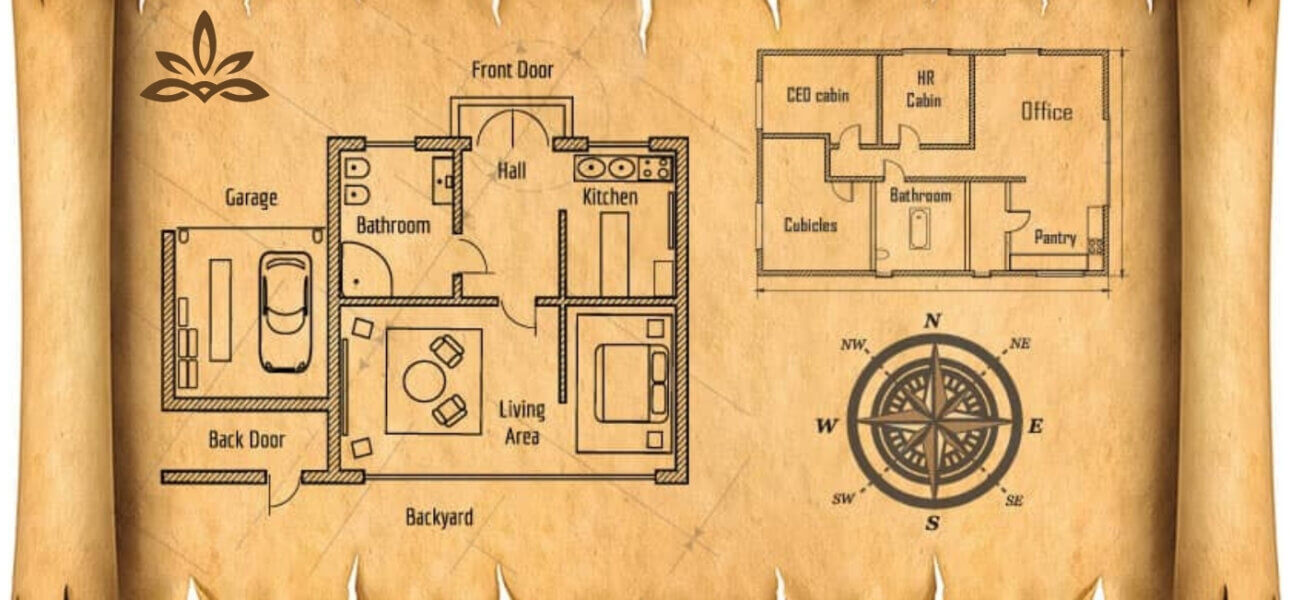Why your parking plan decides daily comfort

A smart car parking layout saves 10–15 minutes every day, protects your vehicle, and keeps the façade neat. In compact Chennai plots, especially around Padappai and the Oragadam belt, a few inches planned well make all the difference.
Typical sizes and clearances to keep in mind
- Parking bay for one car: 8 ft x 16 ft minimum, 9 ft x 18 ft is comfortable
- Driveway width for a single car: 8 ft clear, 9–10 ft feels easy
- Gate width: 10–12 ft clear opening for smooth entry
- Turning space inside plot: 16–18 ft preferred between compound wall and obstruction
- Floor slope: gentle fall toward yard drain, avoid water backflow to portico
- EV readiness: one 15A or dedicated EV point near the parking edge with weatherproof box
Vastu aligned but practical
- Many homeowners prefer the parking or garage toward the north-west or east side for easier entry and exit.
- Keep the entry clutter-free, avoid columns exactly in the path of the car.
- Prioritise safety and ventilation first. Vastu guidance should complement everyday convenience.
Plot wise ideas: 600, 900, 1200, 1500 sq.ft
600 sq.ft plots 20 x 30
- Best style: inline front parking under a light portico
- Layout idea
- Push the living room line slightly back to carve 9 x 17 ft at the front right or front left corner
- Use sliding or bi-fold gate to save swing space
- Choose column-free 10–12 ft beam span for car nose clearance
- Tips for Padappai streets
- Keep a 1.5–2 ft planter strip along the compound wall to soften mirrors scrape risk
- Paver blocks over plain cement for quick drainage in monsoon
900 sq.ft plots 30 x 30
- Best style: L-shaped forecourt with one car bay plus a pedestrian strip
- Layout idea
- Mark 9 x 18 ft bay along one side wall, maintain 3 ft walkway to the main door
- Gate offset toward the bay side so the turning angle is shallow
- Add a small lockable store niche for car tools and inflator
- Upgrade options
- Polycarbonate canopy, motion sensor lights, and a compact EV charger point
1200 sq.ft plots 30 x 40
- Best style: side driveway to a rear or mid-site carport
- Layout idea
- 9–10 ft side driveway leaves room for a green front garden
- Carport at mid-plot keeps façade open for ventilation and Vastu light in living spaces
- If you host frequent guests, mark an extra 8 x 15 ft parallel bay with grass pavers
- Comfort add-ons
- 2 cm chamfer on driveway edges to protect tyres
- Rainwater gully at gate line connected to recharge pit
1500 sq.ft plots 30 x 50
- Best style: two-car plan with turning court
- Layout idea
- Provide two 9 x 18 ft bays or one 18 x 18 ft open court under a pergola
- Keep 18 ft clear between gate and first obstruction for a single-swing turn
- If the home has a home-office, isolate one bay near the entrance for client visits
- Premium touches
- Patterned pavers with skid resistance, concealed drain channel, wall-mounted bike racks
North facing vs East facing approach
- North facing plots often suit a left-side driveway so morning light hits the door, not the windshield.
- East facing plots can keep the bay on the south-east or north-east corner depending on room layout.
- Always test the turning path. Park a vehicle mock-up with cones or chalk lines before fixing columns.
Gate and boundary planning
- Prefer a 12 ft clear gate if the road is narrow or if you drive an SUV.
- Use inside-swing or sliding gates where the footpath is busy to avoid road encroachment.
- Keep the gate threshold flush for wheelchair and stroller friendliness.
Surfaces that survive Chennai weather
- Interlocking pavers with sand bed help avoid cracking and allow easy repair.
- Exposed aggregate concrete looks premium and drains better than tiles.
- Avoid highly glossy tiles. They become slippery during monsoon.
Lighting and safety
- Two wall lights at gate piers plus one motion sensor light near the portico are ideal.
- A low bollard light at driveway turns helps during late returns from Oragadam shift timings.
- CCTV dome at soffit height captures number plate view without glare.
EV ready from day one
- Run a concealed conduit from the meter board to parking.
- Keep the charger at shoulder height on the wall where the car’s charge port aligns.
- Separate MCB and RCCB for safety.
Budget wise choices
- Starter
- PCC base with pavers, single light, manual sliding gate
- Mid
- Pattern pavers, canopy, sensor light, drain channel
- Premium
- Exposed aggregate concrete, motorised gate, EV charger, pergola with polycarbonate
Common mistakes to avoid
- Columns exactly at the bay corner that force reverse-shuffle parking
- Gate offset opposite to the bay side which increases turning angle
- No fall to drain causing water pooling under the car
- Over-decorated floors that become slippery
- Forgetting a 3 ft pedestrian path to your main door
Sample layout notes you can copy to your architect
- One car bay 9 x 18 ft with 8 ft driveway and 10–12 ft gate
- Turning clear 16–18 ft from gate to first obstruction
- Drain channel along inner edge sloped to recharge pit
- Conduit for EV, outdoor 15A point, motion sensor near gate
- Planting strip 18–24 inches for mirror clearance and heat reduction
Ready to visualise on site at Velammal Garden
Walk the plots with these measurements and chalk the bay on ground. The sales team can help you pick road widths and plot orientations that best suit your vehicle. Explore available options at velammalgarden.com or book a site visit through velammalgarden.com
Quick references for car parking in compact plots
- Hatchback owners can manage with 8 x 16 ft, but 9 x 18 ft future-proofs for sedans and SUVs
- If your road is narrow, choose a sliding gate to reduce swing encroachment
- Prefer side driveway for 30 ft frontage to keep the façade airy
- Mark a scooter bay near the gate to avoid blocking the car exit
- Keep tree pits away from the turn, roots and fallen leaves can affect grip
FAQs on car parking layouts for 600–1500 sq.ft
What is the ideal size for one car bay in a small Chennai plot
A practical single bay fits in 9 x 18 ft. If extremely tight, 8 x 16 ft works for many hatchbacks. Plan 8–10 ft driveway width and a 10–12 ft gate opening for easy entry.
How do I plan car parking layouts for 6001500 sqft vastu plot layout without wasting space
Start with the gate offset toward the bay side, keep a straight approach, and avoid columns at the car’s front corners. Align the bay with Vastu preference like north-west or east zone while ensuring ventilation and drainage.
Is side driveway better than front portico in Padappai and Oragadam belt
For 30 ft frontages, a 9–10 ft side driveway to a mid-plot carport keeps the front garden open and improves wind flow. For 20 ft frontages, a compact front portico works better.
What floor finish is best for long life in parking
Interlocking pavers or exposed aggregate concrete handle heat and rain well. Both offer grip, easy maintenance, and faster drainage compared to glossy tiles.
How can I make my parking EV ready from day one
Lay a conduit from the meter panel to the bay, fit a weatherproof box, plan a dedicated circuit with RCCB, and keep the charger point where your car’s charge port aligns to avoid cable stretch.
Next steps
Bring this checklist to your site visit at Velammal Garden. Mark out 9 x 18 ft on ground, test the turning path with your current car size, and finalise the gate type. For plot availability and exact frontages, see velammalgarden.com and speak to the team.


