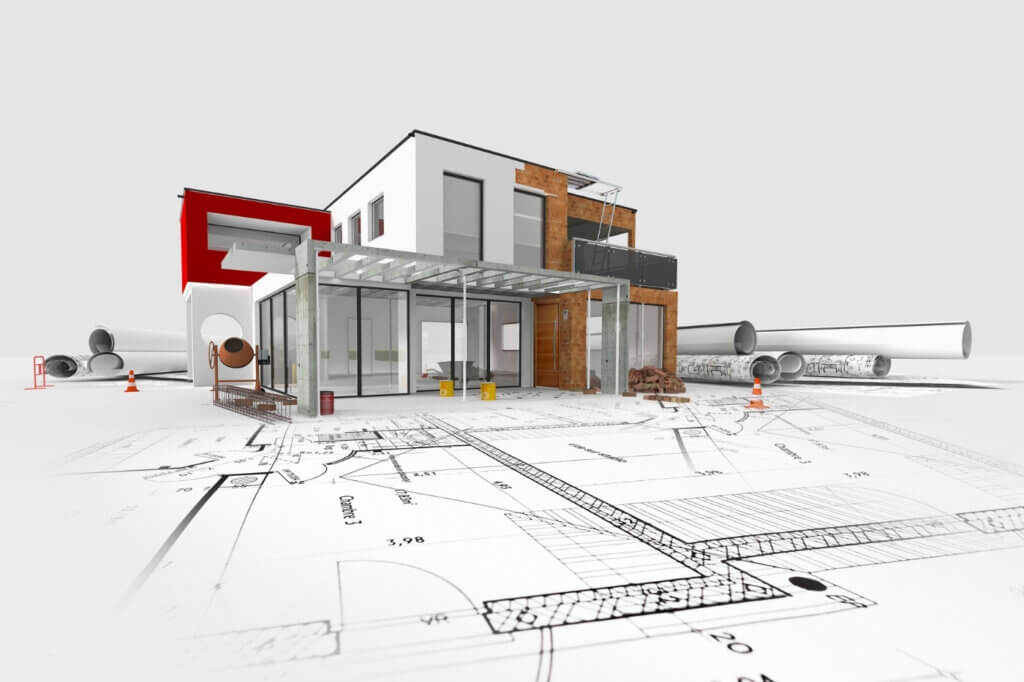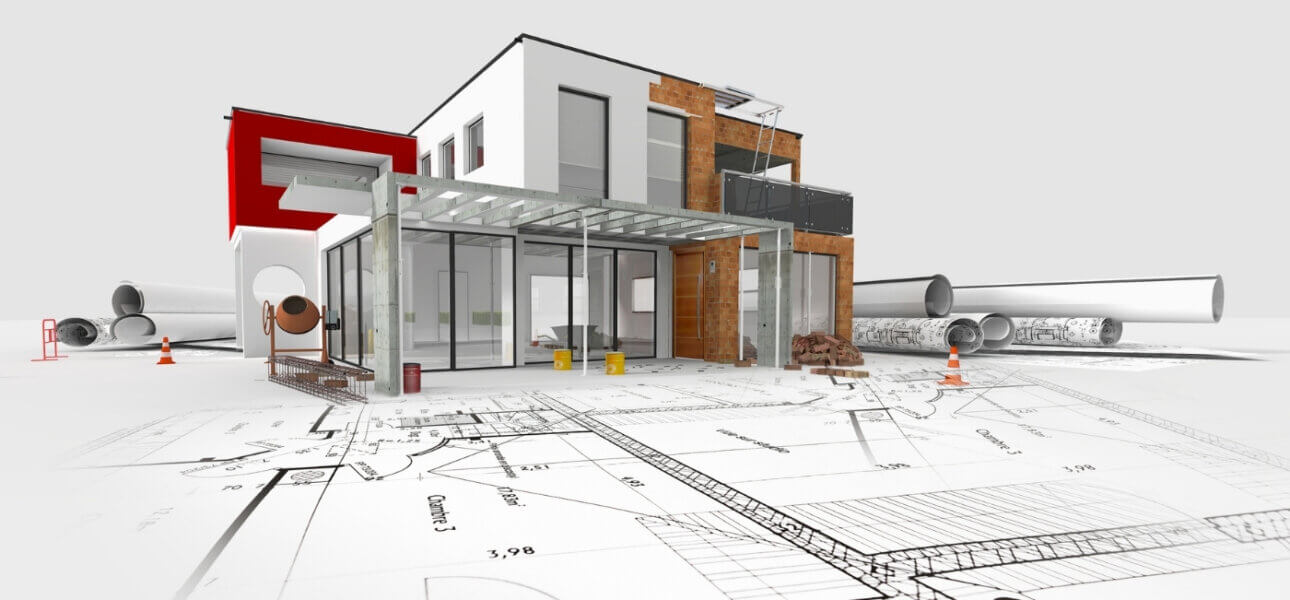Buying a plot is exciting. Building the house is where the real game begins. If you want your budget, timeline, and quality to stay under control, insist on two things from day one: a proper Bill of Quantities and complete, coordinated drawings. These are not paperwork extras. They are your protection against cost shocks, confusion on site, and avoidable disputes.

What is a BOQ and why it matters for first-time home builders
A Bill of Quantities is a structured list of all items needed to construct your home with estimated quantities and unit rates.
It turns a rough budget into a measurable and trackable plan.
When your contractor quotes, a BOQ ensures you are comparing the same scope, not apples and oranges.
Typical BOQ sections for a villa in Chennai
- Site clearing, excavation, filling, and compaction
- Foundation concrete, rebar, formwork
- Superstructure brick or block work and lintels
- Roofing slab or truss and waterproofing
- Plastering, putty, primer, paint
- Flooring, skirting, dado
- Doors, windows, grills
- Plumbing rough-in, fixtures, overhead tank, sump
- Electrical points, wiring, DB, earthing, lighting
- Staircase finish, handrails
- Compound wall, gate, paving, rainwater harvesting
What drawings you must demand before signing
Drawings guide every action on site. Without them, crews guess and then fix mistakes at your cost. Insist on a complete set, stamped and dated.
Essential drawings for house construction in Chennai
- Architectural: floor plans, elevations, sections, room schedules
- Structural: footing layout, column schedule, beam and slab details, rebar drawings
- Services: plumbing layout, electrical layout, low-voltage or network points, rainwater pipes
- Site layout: setbacks, driveway gradient, storm-water drains, septic or STP plan
- Finishes and joinery: door window schedule, tile layout, wardrobe or kitchen drawings if in scope
For villa plots inside Padappai Oragadam belt, good drawings also show road level vs plinth level, culvert points, and the direction of natural slope so that your home drains well in monsoon.
BOQ plus drawings equals cost control and clarity
A BOQ tells you what to buy. Drawings tell you where and how to install. Together they:
- Reduce change orders by clarifying scope early
- Allow exact material planning and vendor negotiation
- Enable milestone-based payments tied to measurable progress
- Help you audit wastage and shrinkage on site
- Make it easy to bring a new contractor up to speed if required
How a BOQ prevents budget creep
In Chennai markets, material prices can fluctuate. A well-made BOQ separates material cost and labour cost with clear units. This transparency lets you:
- Lock rates for key materials for a defined period
- Buy directly from approved vendors if you prefer owner supply
- Track variance every week using quantities completed vs quantities billed
- Forecast cash flow for the next four to eight weeks
Tip for owners at Velammal Garden: match your BOQ quantities to plot size and road width. For example, longer compound walls or corner plots need additional quantities for returns and gates. Use your site layout drawing to cross-check BOQ line items.
The minimum quality you should expect in a BOQ
Do not accept a one-page summary. Ask for:
- Item code, item description, unit, quantity, unit rate, amount
- Assumptions for mix proportions, thickness, brand allowances
- Inclusions and exclusions for each trade
- A reconciliation sheet format for steel, cement, sand, aggregates
- A price-variation clause format if the build spans many months
What coordinated drawings look like
Coordinated drawings resolve clashes before construction begins. For example, the structural beam depth should not cut your door height. Plumbing traps must align with tile slopes. Electrical points should avoid beams and maintain switch heights.
Ask your consultant for
- A single drawing index with revision numbers
- Overlay checks for architectural, structural, and services
- Final “good for construction” stamp with date and signature
- Clouded revision areas when changes are issued
Payment milestones tied to BOQ and drawings
Link each payment to measurable outputs. This protects both you and the contractor.
A practical milestone plan
- Mobilisation advance against submission of BOQ and full drawing set
- Foundation payment against footing count, PCC volume, starter bars checked
- Superstructure payments per floor against brickwork cubic metres and slab area
- Plastering payment against measured surface area
- Services rough-in against point count and pressure tests
- Finishes against tile area laid, door window installed, paint coats completed
- Final retention released after snag list is cleared and as-built drawings submitted
Avoiding disputes: documentation discipline
Many disputes start with “I thought this was included.” Your shield is documentation.
- Put the BOQ, drawings list, and revision control inside your contract
- Add a change order form for any scope addition with quantity and rate impact
- Maintain a site measurement book signed weekly
- Take dated photos at each stage and tag them to the milestone
- Keep all WhatsApp or email instructions summarised in a site order register
Local considerations for Padappai and Oragadam belt
- Soil and foundation: Mixed soil conditions and varying water tables demand proper SBC assumptions. Ensure the structural drawing references an SBC report or a conservative design note.
- Rain-readiness: Heavy showers can pool at road edges. Your site layout drawing must show finished plinth level at least above road crown with paving slopes planned.
- Power and water: Electrical drawings should plan for inverter or solar readiness and earthing pits away from water lines. Plumbing drawings must include rainwater harvesting as per local norms.
- Approvals: DTCP layout norms and RERA commitments are your guide. Keep a copy of approved layout and your building plan on site to align setbacks and heights.
Planning a home inside a plotted community like Velammal Garden also benefits from standardised utility corridors and clear plot boundaries. To learn how community design supports smarter homes and smoother construction, check velammalgarden.com. You will find that disciplined documentation makes approvals, execution, and resale smoother.
Who prepares BOQ and drawings and what it should cost
- Architect prepares architectural drawings and coordinates with consultants
- Structural engineer issues structural designs and bar bending schedules
- MEP designer maps plumbing and electrical layouts
- Quantity surveyor prepares the BOQ and updates it when drawings change
Fees vary by scope and reputation. For a compact villa, many firms offer packaged pricing that includes drawings and a base BOQ. Do not chase the cheapest option. Choose teams that show sample deliverables and commit to measurable timelines.
Your step-by-step checklist to start right
Before signing with a contractor
- Collect the full drawing set with index and revision numbers
- Get a BOQ with itemised quantities and brand allowances
- Align the contract scope to BOQ line items
- Freeze a milestone-linked payment schedule
- Agree a change order process and site reporting format
During construction
- Hold a weekly site meeting with minutes and photographs
- Reconcile high-value materials every fortnight
- Approve shop drawings for doors, windows, wardrobes if included
- Update the BOQ for any approved changes and track variance
At handover
- Receive as-built drawings, warranties, test certificates
- Close snag list and release retention as per contract
- File the full project set for insurance and resale
When you plan your dream home near key employment hubs around Oragadam and Padappai, clear drawings and a firm BOQ remove guesswork. They compress timelines and deliver predictable quality. If you are exploring villa plots in a well-planned community, visit velammalgarden.com for guidance, location advantages, and a straightforward path from plot purchase to housewarming.
FAQs: BOQ & drawings for house construction in Chennai
1. What is included in a standard BOQ for a Chennai house project
A standard BOQ lists civil, structural, plumbing, and electrical items with quantities and rates. It covers excavation to finishing, plus external works like compound wall and paving. It should also include assumptions, brand allowances, and exclusions so that pricing is transparent.
2. How do BOQ and drawings reduce cost overruns during construction
They eliminate ambiguity. The contractor prices the same scope, the site team executes as per drawings, and you pay only for measured quantities. Variations are raised formally with revised quantities and cost impact, which keeps budgets under control.
3. Who is responsible for updating the BOQ when drawings change
Ideally the quantity surveyor updates the BOQ whenever the architect or structural engineer issues a revision. The change order should record the reason, the new quantities, and the budget impact. The contractor should not proceed with changed work until this is approved.
4. Are coordinated MEP drawings really necessary for a small villa
Yes. Even in compact homes, misaligned plumbing traps, clashing beams, or poorly placed electrical points cause rework. MEP drawings ensure slopes, pipe sizes, switch heights, and earthing are correct from day one and help you plan for inverter or solar upgrades later.
5. How should I structure contractor payments using BOQ items
Tie each payment to measurable quantities or completed stages. For example, pay for brickwork based on cubic metres laid and checked, not on a flat percentage. Keep a signed measurement book and photo record to support each invoice. Release retention only after snag clearance and as-built drawings are submitted.
Insist on the BOQ. Insist on complete drawings. In the Padappai Oragadam belt, where plots and homes are moving fast, this simple discipline protects your money and your peace of mind. If you are considering a plot inside a community with clear development standards and connectivity, explore the options at velammalgarden.com and start your home journey the right way.


