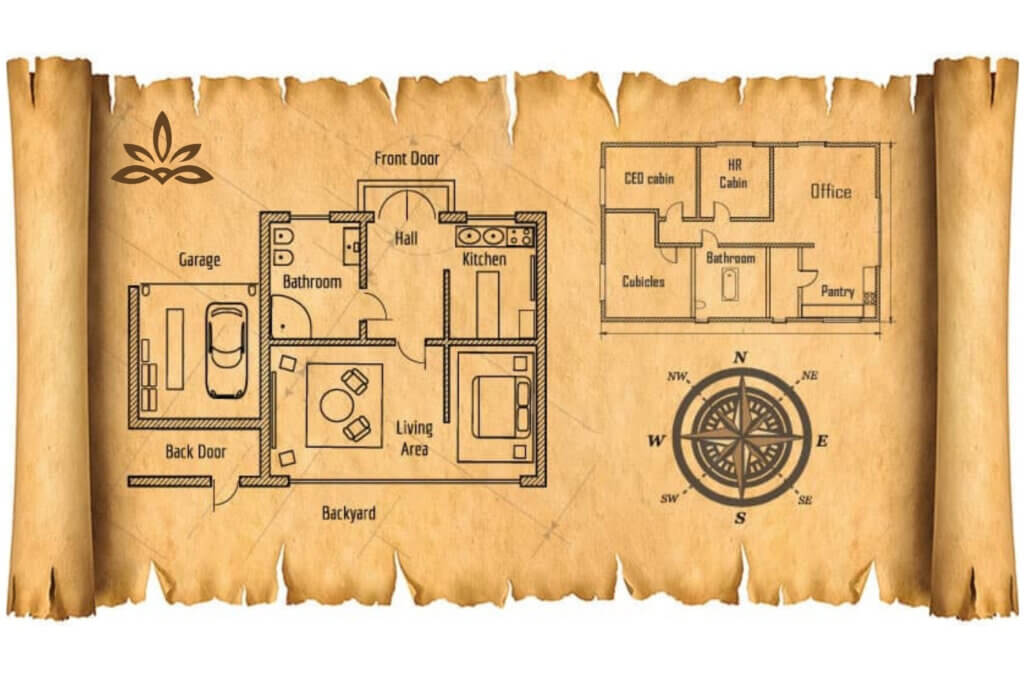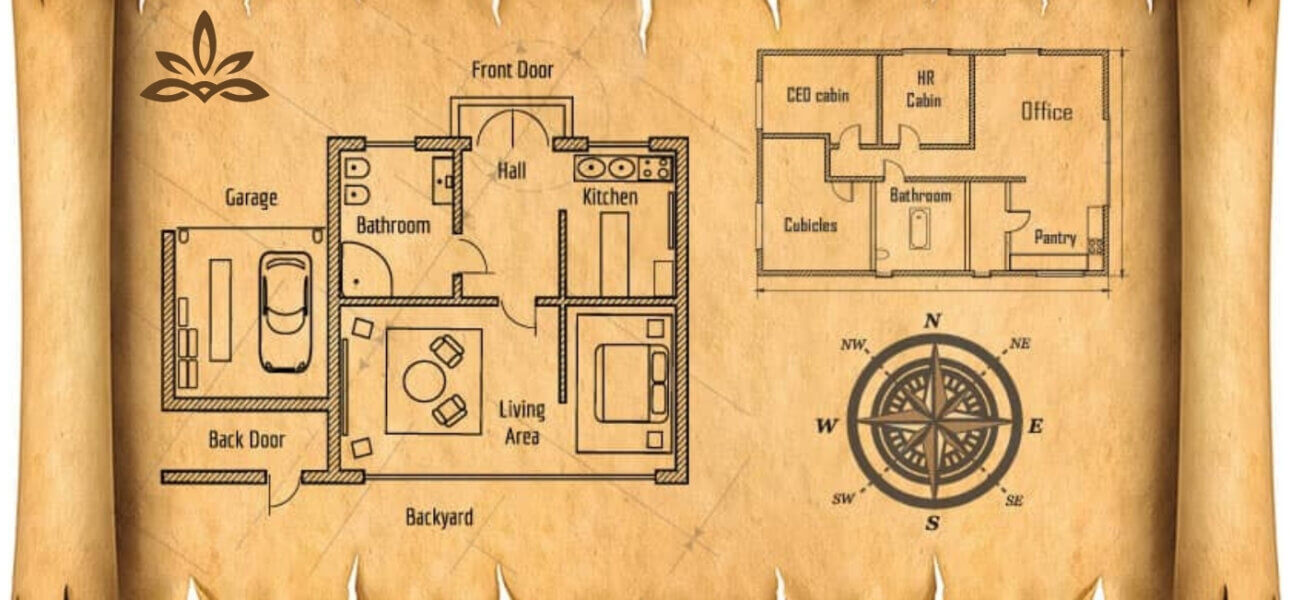A well planned compound wall does three things at once. It secures your plot, sets the visual tone for your home, and guides movement of wind, light and privacy. In Padappai and the Oragadam belt, where plots are growing in value, the right wall design can be the quiet hero that blends safety, Vastu intent and street appeal.

What a compound wall must do for your home
• Protect entry points and define your legal boundary
• Balance privacy with openness for airflow and daylight
• Deter trespass with simple, visible, low-maintenance elements
• Complement your house elevation style and colour palette
• Allow future upgrades for gates, cameras, lights and landscaping
Height, proportion and layout basics
• Ideal height: typically 5 to 6.5 feet for side and rear edges, with a slightly taller front gate ensemble for presence
• Solid to void ratio: keep the bottom half as solid masonry for privacy, and use ventilated patterns or grills on the top section for airflow
• Corner visibility: chamfer or curve internal corners near the gate to improve turning radius and sight lines
• Foundation: a continuous plinth beam or coping enhances life and controls undulations on sloped sites common around Padappai
Vastu-aligned planning for peace and practicality
Vastu guidelines are easy to adopt without compromising modern style.
• Heavier, higher wall at the south and west edges to reduce heat and enhance protection
• Lighter treatment on north and east edges with more openness for light and breeze
• Main gate placement: preferred in the north or east quadrant of the frontage when your site layout allows
• Water points and planters: place greener pockets near north-east while keeping storage or service zones to south-west
• Nameplate and lighting: bright and welcoming near the gate without harsh glare into the house
Material choices that work in Chennai’s climate
• Classical masonry: country bricks or solid concrete blocks with a smooth plaster finish are reliable through monsoons
• Textured bands: stone cladding, wire-cut brick bands or terracotta tiles add depth and local warmth
• Ventilated panels: jaali blocks, breeze blocks or metal lattice reduce heat build-up and give a boutique look
• Coping detail: a gentle sloped coping on top prevents water seepage and staining during the rains
• Coastal-grade hardware: powder-coated or galvanised grills and fasteners resist rust in humid conditions
Security features that do not look harsh
• Multi-layered lighting: low garden bollards, warm gate lanterns and motion sensors near corners
• CCTV ready: concealed conduits inside pillars for clean camera, intercom and doorbell wiring
• Gate design: vertical members closer together on the lower half for child and pet safety
• Smart access: provision for RFID or keypad locks without changing the gate later
• Landscape as defence: thorny native hedges inside the wall deter climbing yet look natural
Gate and pillar design tips
• Pillar spacing: keep gate pillars at least 300 mm thick with embedded anchor plates
• Proportions: a modest 1:7 pillar height-to-width ratio feels premium, not bulky
• Accents: simple cornice or chamfered edges read “finished” even with a plain paint scheme
• Dual gate planning: a larger leaf for vehicles and a slimmer pedestrian wicket increases daily convenience
Colour palettes that suit Padappai’s greenery
• Earth neutrals: sand, taupe, clay with white coping for a clean villa feel
• Monochrome modern: warm grey wall with matte black grills and teak-tone gate slats
• Soft tropical: off-white base with pastel green or terracotta bands to echo local foliage and soil
• Low maintenance finish: elastomeric exterior paint resists hairline cracks and algae streaks in the rains
Budgeting and phasing smartly
• Start with boundary marking, plinth beam and a basic masonry wall
• Add the gate, pillar lights and wiring conduits in phase two
• Upgrade finishes, cladding and landscape edges as you move into construction
• Prioritise durability at the base and coping; cosmetic elements can wait
Sustainable and low-maintenance ideas
• Rain-smart design: integrate a shallow planter strip inside the wall to absorb runoff
• Native hedges: oleander, bougainvillea, ixora or arali for colour and security
• Permeable pockets: gravel bands at downpipe points to reduce splash stains
• Solar gate lamps: keep entrance lit during outages without wiring complexity
Common mistakes to avoid
• Blocking all ventilation with fully solid panels on every side
• Forgetting vehicle turning radius at the gate during compound layout
• Skipping waterproofing on the wall cap and at plinth level
• Overusing sharp spikes or barbed elements that look industrial
• Painting too dark on long stretches which shows dust and chalking faster
How Velammal Garden plots make it easier
At Velammal Garden in the Padappai–Oragadam belt, well-proportioned plot sizes and clear boundary demarcation help you execute a beautiful, secure compound quickly. The wide internal roads, uniform street lines and vastu-friendly orientations simplify gate placement, driveway gradients and corner visibility. Explore layouts and design inspirations at velammalgarden.com and plan a custom wall that suits your family’s lifestyle.
Sample design combos you can copy today
• Classic villa look: off-white masonry wall, teak-finish horizontal slat gate, black hardware, pillar lanterns, jasmine creepers
• Contemporary minimal: warm grey wall with vertical metal fins at the top, sleek pedestrian wicket, motion sensor lights
• Nature-blend: sand-tone wall with terracotta jaali band, olive green gate, native hedge inside for soft privacy
• Premium secure: stone-clad gate portal with concealed camera, solid lower panel plus narrow upper grill, smart lock ready
Getting approvals and working with vendors
• Align with your community guidelines and local authority norms for height and gate swing
• Finalise a scaled sketch with pillar positions, gate width and service openings before work starts
• Ask for corrosion-resistant hardware and branded exterior coatings with warranty
• Insist on proper curing and a sloped coping to extend paint life
Ready to visualise your boundary?
Walk your plot, mark the corners, sketch your entry axis and shortlist one material palette. A thoughtful compound wall becomes the frame of your future home. If you are exploring villa plots, visit velammalgarden.com for location, layout and site visit details around Padappai, Vandalur and the Oragadam corridor.
FAQs: compound wall design security & style vastu plot layout
What is the ideal height for compound walls in Chennai suburbs?
Most homeowners choose 5 to 6.5 feet for side and rear boundaries with a taller gate ensemble in front. Always confirm with your community guidelines and local rules for corner visibility near internal roads.
How do I make the wall secure without making it look heavy?
Use a solid lower half for privacy and a lighter ventilated top with grills or jaali. Add layered lighting, native hedges, and smart-lock ready conduits. This combo deters intrusion while staying elegant.
Which colours last longer in Padappai’s climate?
Mid neutrals like warm grey, sand or off-white with a high-quality exterior paint perform well through heat and monsoon. A sloped coping and periodic wash keep the wall fresh.
Where should I place the gate as per Vastu?
When possible, align the main gate towards the north or east frontage. Keep the south and west stretches slightly heavier and more private with fewer openings. Balance Vastu with driveway practicality.
What materials are best for low maintenance?
Concrete blocks or country bricks with good plaster, a waterproof coping, galvanised grills, and elastomeric exterior paint. Add gravel drip lines and planters to reduce splash stains during rains.
Build for today and plan for future upgrades. A secure, stylish compound wall will quietly enhance your home’s value in the Padappai–Oragadam neighbourhoods and make everyday living calmer and safer.


