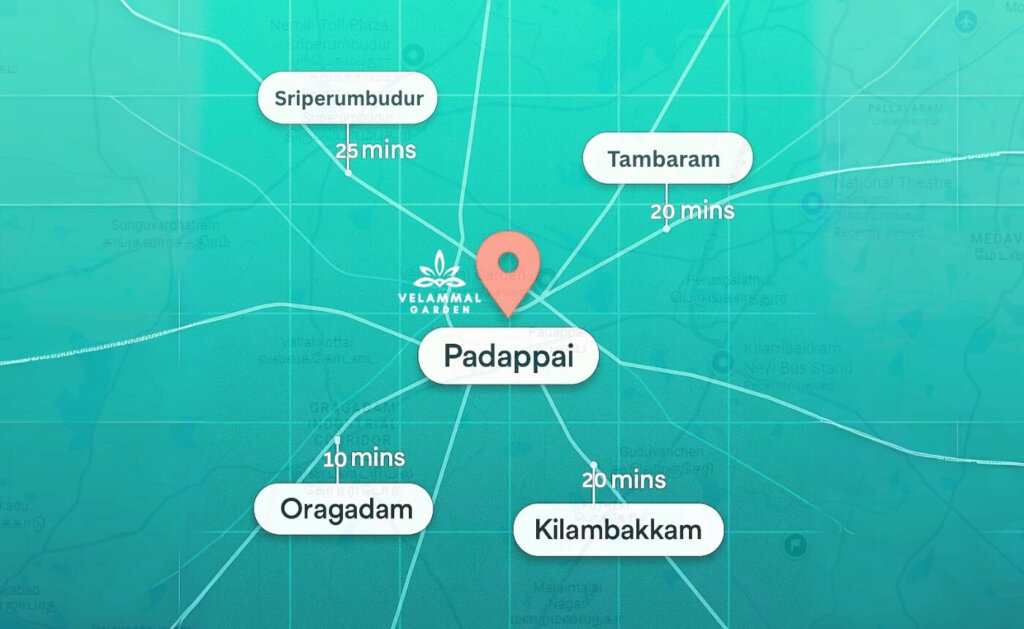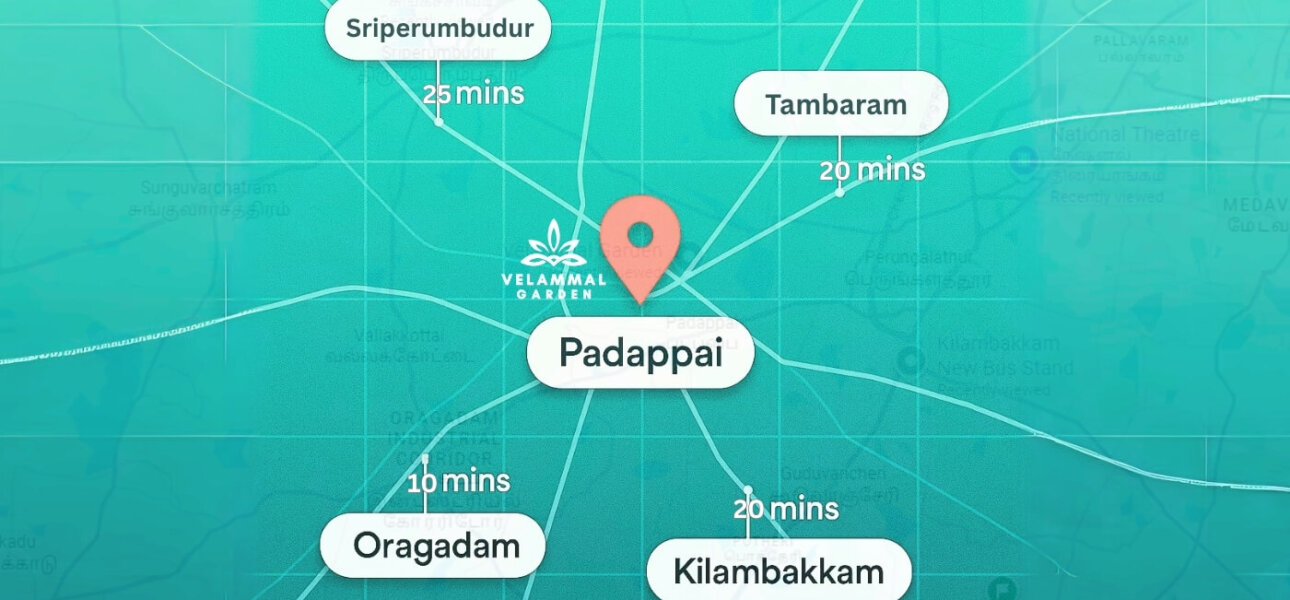Buying a plot and building your home is a big milestone. The smart way to avoid cost shocks is to lock your numbers early. This guide gives you a simple, practical cost split template for land, construction, and interiors, tuned for Chennai and the Padappai Oragadam belt. Use it to set a realistic budget, plan loans, and phase expenses without stress.

Why a split template matters
A clear split keeps your cash flow steady, helps you qualify for the right loan mix, and ensures you do not over spend on one head at the cost of another. It also lets you phase work based on priority and season.
The 60 30 10 baseline split
For a first pass budget, many buyers use a simple formula.
• Land including registration 60 percent
• Construction including approvals 30 percent
• Interiors and move in 10 percent
This is a starting point. If you already own land, your split will shift toward build and interiors. If you want premium finishes, interiors may move from 10 percent to 15 to 20 percent.
A Chennai Padappai reality check
• Land cost varies by road width, corner plots, amenities, and proximity to Oragadam industrial corridors. Padappai and the wider belt often offer better entry prices compared to core city areas while giving solid appreciation potential.
• Construction costs in Chennai typically rise with design complexity, soil condition, and structural choices.
• Interiors can quietly expand your budget. Plan wardrobe lengths, kitchen modules, and light fittings before you commit.
For current availability and pricing within a DTCP and RERA approved gated layout, check velammalgarden.com or speak to the on site sales team at Velammal Garden.
The working template you can copy
Total budget
• Your target all inclusive budget
• Planned own funds
• Planned loans plot loan and home construction loan
Land
• Plot base price
• Guideline and market check done yes or no
• Registration and stamp duty
• DTCP and RERA compliance verified yes or no
• Legal due diligence and documentation
• Layout maintenance advance if applicable
Construction
• Built up area sq ft
• Base construction rate per sq ft
• Structural extras borewell sump septic or STP compound wall
• Approvals plan CMDA or local authority fees
• Architect and structural design
• Site setup electricity water temporary shed
Interiors and move in
• Kitchen modular and chimney
• Wardrobes lofts TV unit storage
• Lights fans geysers switches
• Bathroom fittings and glass
• Painting textures wallpapers
• Soft furnishing and basic appliances
Contingency
• Keep 5 to 7 percent buffer for price changes and surprises
Example split for a compact villa
Assume total budget of ₹75,00,000 in Padappai side locations.
• Land including registration and documentation ₹45,00,000
• Construction for 1450 sq ft at an indicative mid range rate ₹22,50,000
• Interiors and move in items ₹5,00,000
• Contingency buffer ₹2,50,000
This keeps you close to 60 30 10 with a safety net.
How to phase payments without cash strain
• Token and agreement
• Land 5 to 10 percent for booking and agreement
• Architect retainer small initial amount
• Registration
• Land balance as per agreement
• Begin plan approvals
• Foundation to roof
• Construction in stages footing plinth ground floor slab brickwork roofing
• Pay only after stage verification with photos and bills
• Finishes
• Tiles joinery paint electricals by milestone
• Release interior payments on delivery and fitment
• Handover
• Snag list and rectification
• Hold 5 percent until closure
Loan strategy that actually works
• Plot loan
• Banks usually fund a percentage of plot value within city limits subject to policy. Expect a lower loan to value than a home loan. Keep more margin money ready for land.
• Home construction loan
• Disburses in stages as the structure rises. Plan your architect drawings and contractor schedule to match disbursements and avoid work stoppage.
• Combining both
• If you buy in a DTCP and RERA approved layout and plan to build soon, many buyers prefer a construction linked loan after land registration. It can reduce interest outgo compared to two separate loans over long periods.
Always check the latest eligibility, processing fees, and insurance add ons with your bank. Organise your documents early title chain, patta or equivalent, EC, approved layout plan. For a smoother experience inside a gated, fully approved layout, explore options at velammalgarden.com.
Save money with early design decisions
• Keep the footprint simple
• Straight walls and regular grids reduce steel and shuttering costs.
• Fix room sizes and furniture plan before construction
• Avoid late changes that trigger waste.
• Prioritise must haves over nice to haves
• Example solar wiring provision now panels later.
• Standardise window and door sizes
• Easier procurement and less wastage.
• Plan storage inside walls
• Niche spaces reduce carpentry costs.
Interiors planning that stays on budget
• Kitchen
• Decide L or U shaped, module count, and materials BWR ply or alternatives.
• Wardrobes
• Measure wall to wall and fix a linear feet budget per bedroom.
• Lights and fans
• Finalise counts from the electrical plan, not by guesswork.
• Bathrooms
• Choose mid range fixtures that balance warranty and price.
• Paint
• One accent wall per room rather than full house textures.
Operating costs to remember
• Property tax estimate post handover
• Association or layout maintenance
• Water tanker and borewell running cost if needed
• Basic internet and security setup
Two ready to use budget models
Model A budget anchored
You know your maximum spend.
• Step 1 fix total budget
• Step 2 allocate 60 percent to land
• Step 3 allocate 30 percent to construction based on target sqft
• Step 4 keep 10 percent for interiors
• Step 5 maintain 5 to 7 percent contingency inside each head by trimming scope if required
Model B EMI anchored
You know your affordable EMI.
• Step 1 compute combined EMI for plot and construction that suits income
• Step 2 reverse calculate eligible loan
• Step 3 derive own fund requirement for land and stage wise construction
• Step 4 phase interiors after handover or do it room by room
Simple checklist before you lock numbers
• Title and approvals clean and verified
• Soil test if G plus one or more levels planned
• Architectural concept freeze
• BoQ with quantities not only rates
• Contractor payment schedule and penalty clause
• Bank pre approval in writing
• 5 to 7 percent buffer intact after all allocations
Who should use this template
• First time plot buyers building a compact home
• Upgraders who already own land
• NRI buyers seeking predictable cash flow
• Investor buyers who plan build to rent in the Oragadam employment belt
CTA
If you want a head start inside a DTCP and RERA approved community with ready roads, street lights, and clear documentation, explore Velammal Garden near Padappai and Oragadam. Start budgeting today at velammalgarden.com and request a guided site visit with cost planning support.
FAQs
What is a practical cost split for land vs build vs interiors in Chennai
A common starting split is 60 percent for land, 30 percent for construction, and 10 percent for interiors. Adjust based on your plot price, built up area, and finish level. Keep a 5 to 7 percent contingency to handle price changes.
How do plot loans and construction loans work for a Padappai plot
Plot loans typically fund a portion of the land cost and may have a lower loan to value than home construction loans. Construction loans disburse in stages foundation, slab, walls, roofing, finishes. In DTCP and RERA approved layouts like Velammal Garden, documentation is straightforward which helps faster loan processing.
How much should I budget per square foot for a compact home
Keep a range to cover structure and decent finishes, then add line items for borewell or sump, compound wall, and approvals. Your architect can refine numbers after soil test and drawings. Plan interiors on a per room basis to stay within the final cap.
How can I keep interiors within 10 percent of total budget
Freeze a room wise list kitchen, master wardrobe, kids wardrobe, TV unit, study, lighting. Convert to linear feet and fixture counts. Get two comparable quotes with material specs. Prioritise kitchen and wardrobes for move in, add decor later.
Why choose a DTCP and RERA approved layout for building
Approvals protect your title, enable smoother loans, and improve resale. Inside a planned layout you get wider roads, drainage, and common amenities which reduce site development cost. Projects such as Velammal Garden in the Padappai Oragadam belt offer this clarity along with location growth drivers. Visit velammalgarden.com to learn more.
Final word
Budgeting is not about cutting dreams. It is about sequencing them. Use this split template, lock your priorities, and build with confidence. When you are ready, visit the site, walk the roads, and convert numbers into a home plan that fits your family and future.


