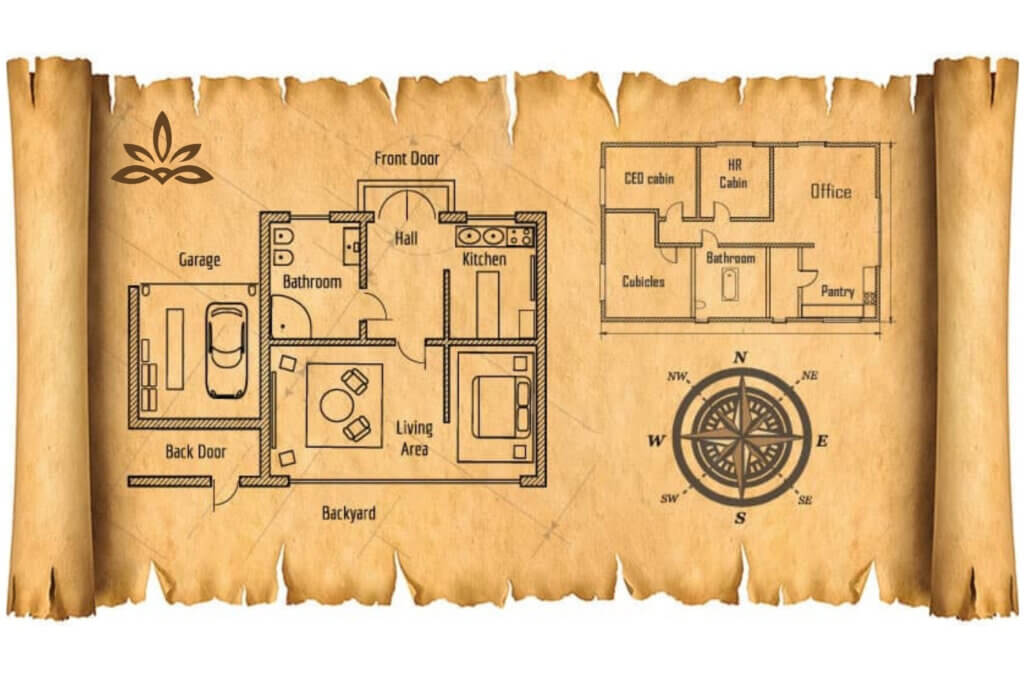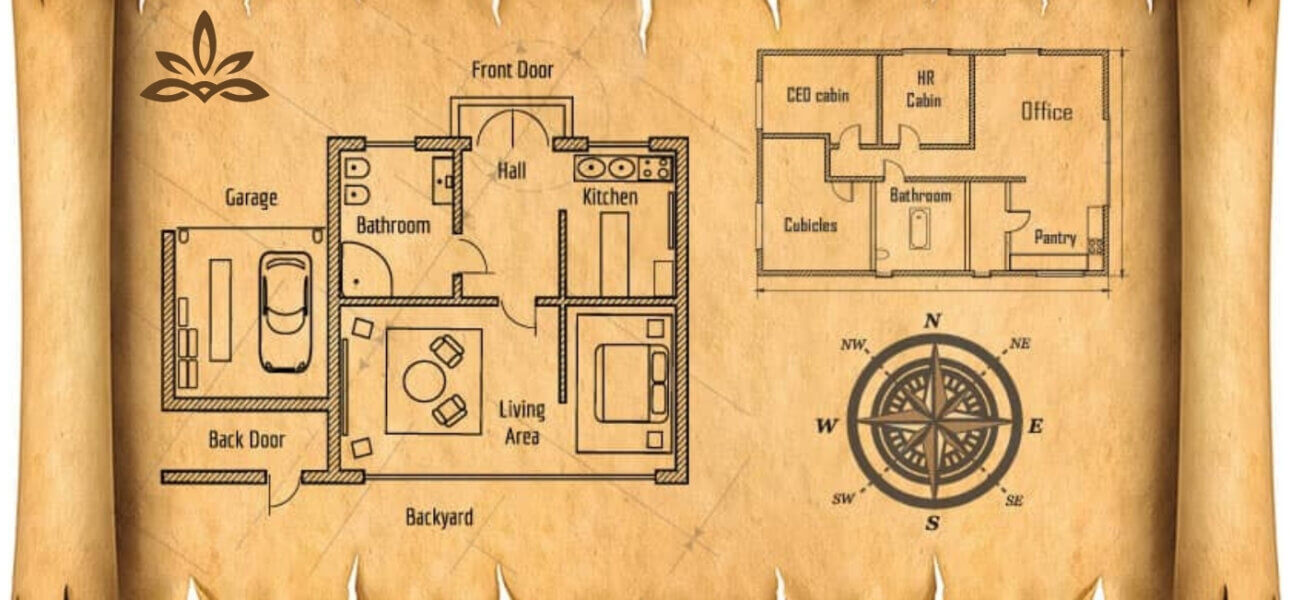Finding the right home style is a real decision. Your budget, lifestyle, privacy needs and future plans all matter. This guide breaks down duplex vs single floor in a simple way so you can choose with confidence for your family in Padappai and the Oragadam belt.

What is a Single-Floor Home
A single floor home is a ground level house with all rooms on one level. It is easy to live in and simple to maintain.
Why people choose it
- Safer and convenient for seniors and kids
- No stairs so daily movement is easier
- Faster construction timelines
- Clean Vastu layouts with clear zoning for rooms
Typical use in Padappai
- 600 to 1500 sq ft homes on compact plots
- Ideal for small families or couples who want easy living
- Works well in community layouts where parks and streets give outdoor space
What is a Duplex Home
A duplex home is a two level house connected by an internal staircase. Bedrooms are usually on the first floor while living spaces are on the ground floor.
Why people choose it
- More privacy between living and sleeping areas
- Better use of smaller plots since you build up
- Scope for a family lounge or work from home space
- Terrace garden or sitout for evening breeze
Typical use in Oragadam belt
- 1200 to 2400 sq ft homes on mid to large plots
- Suitable for growing families or joint families
- Good rental potential with one floor used by family and one by a tenant if designed with separate access
Duplex vs Single-Floor: Which suits your family
Your decision depends on space, ages in the family, budget and long term plans. The key is to align the plot layout and Vastu with your lifestyle.
Choose single floor if
- You have senior parents or toddlers
- You want low maintenance and quick cleaning
- You prefer direct garden access from living areas
- Your plot is wider and allows a balanced Vastu layout without crowding
Choose duplex if
- You want clear separation of private and guest zones
- You need more rooms on a compact plot
- You plan to work from home and need a quiet upper room
- You want a terrace for evening time and small gatherings
Vastu Considerations for Both
Vastu friendly planning enhances comfort and resale value in Chennai markets.
Common points
- Main door towards the north or east where site context allows
- Living room in the north east or north
- Kitchen in the south east with cooking facing east
- Master bedroom in the south west for stability
- Staircase preferably in the south or west in duplex homes
- Toilets planned away from north east
Plot layout tips
- Keep setbacks for light and ventilation as per DTCP norms
- Place water sump in the north east
- Overhead tank towards the south west
- For corner plots, plan compound openings to support Vastu and traffic flow
Use the primary keyword naturally in your plan document. For example title the file as Duplex vs Single Floor which suits your family Vastu plot layout. This helps your own reference and also keeps the core criteria front and centre when you brief your architect.
Cost and Construction Factors in Chennai
Single floor
- Lower foundation loads and faster build sequence
- Fewer structural members and simpler formwork
- Economical for tile and electrical routing
- Lower long term maintenance due to simpler plumbing and roof
Duplex
- Stronger foundation and additional columns
- Staircase cost and railing finish to be planned
- Electrical and plumbing need vertical alignment
- Waterproofing for terrace and upper toilets must be high quality
For Padappai and Oragadam, material availability is strong. Local contractors are familiar with both styles. Plan your schedule to avoid heavy monsoon periods for roof work.
Lifestyle and Comfort
Noise and privacy
- Single floor is compact and social
- Duplex gives quiet bedrooms and a private first floor lounge
Light and ventilation
- Single floor can take skylights and courtyards easily
- Duplex can use a double height living or a light well to bring sun inside
Future flexibility
- Single floor can support expansion by adding a room as a rear extension
- Duplex allows adding a small study on the first floor or converting terrace to a room if structure allows
Safety and Accessibility
- Single floor is the safest for elders with limited mobility
- Duplex needs child safe railings, stair gates and anti skid steps
- Plan a bedroom and a common toilet at ground level even in a duplex to handle future needs
Resale and Rental View in Oragadam Belt
Both formats sell well when planned cleanly with DTCP and RERA compliant layouts.
- Single floor homes appeal to retirees and small families
- Duplex homes attract working professionals who want a study and terrace
- If you plan partial rental, a duplex with external stair and separate meter can fetch steady income
A well planned home inside a gated layout near Oragadam SIPCOT always sees healthy interest due to job hubs and steady infrastructure growth. Explore approved plots and community features at velammalgarden.com for ready utilities, parks and clear titles. You can also plan a site visit directly through the contact page on velammalgarden.com.
Sample Layout Ideas
Single floor on 1000 sq ft plot
- Living and dining facing north east
- Kitchen in south east with utility
- Master bed in south west
- Kids room in west
- Portico and small garden in front
Duplex on 1200 sq ft plot
- Ground level with living, dining, kitchen and one bedroom for parents
- First level with master bed, kids bed, family lounge and terrace sitout
- Stair in the south or west zone
Checklist to Decide Confidently
- Family age mix and mobility needs
- Number of rooms required for next five to seven years
- Plot dimensions and setbacks in the approved layout
- Vastu preferences and natural light
- Budget for structure and finishes
- Plan for possible rental or home office
Why Choose an Approved Gated Community
- Clear titles and DTCP approvals
- RERA guided development standards
- Wide internal roads and storm water planning
- Street lighting and avenue trees for cooler streets
- Defined parks and play areas that support single floor and duplex lifestyles
Final Word
There is no one right answer in duplex vs single floor. The best choice is the one that fits your family today and adapts to tomorrow. Start with your plot shape, sunlight, Vastu priorities and budget. Then shape your home with smart zoning and good ventilation. If you want help turning your idea into a practical plan, walk through sample plots and roads in Velammal Garden and visualise your daily life there.
FAQs: Duplex vs Single-Floor Which Suits Your Family Vastu Plot Layout
Is a duplex better for a small plot in Padappai
A duplex uses vertical space well, so you can get three bedrooms and a study on a compact footprint while keeping setbacks.
Can a single floor follow Vastu easily
Yes. Single level planning makes it simple to place kitchen in south east, master in south west and living towards north east with fewer compromises.
What is the ideal staircase position in a duplex
South or west zones are preferred. Keep the first tread away from the main door and plan natural light with a window or skylight.
Which has better resale in Oragadam belt
Both sell well if layouts are clean and approvals are clear. Duplex homes attract families who want extra rooms. Single floor homes attract seniors and couples.
How do I decide between the two
List your room needs for five years, check plot width and setbacks, note Vastu must haves and compare total cost. Visit a few built samples to feel stair comfort and terrace use.
Ready to explore approved plots and start your plan Reach the team at Velammal Garden to map your family needs to the right plot and home style.


