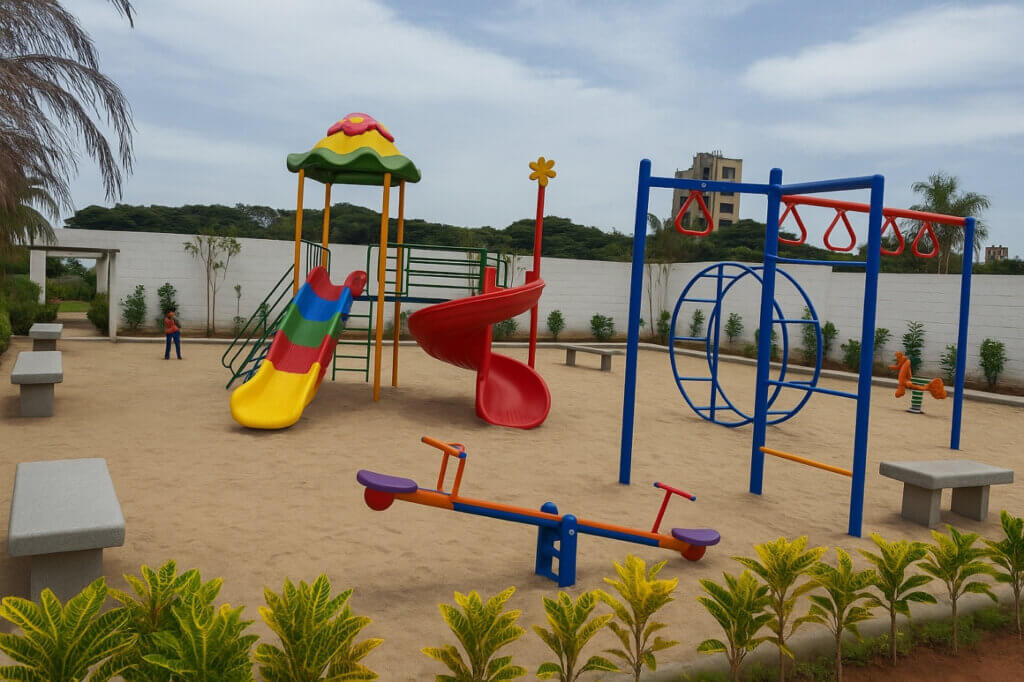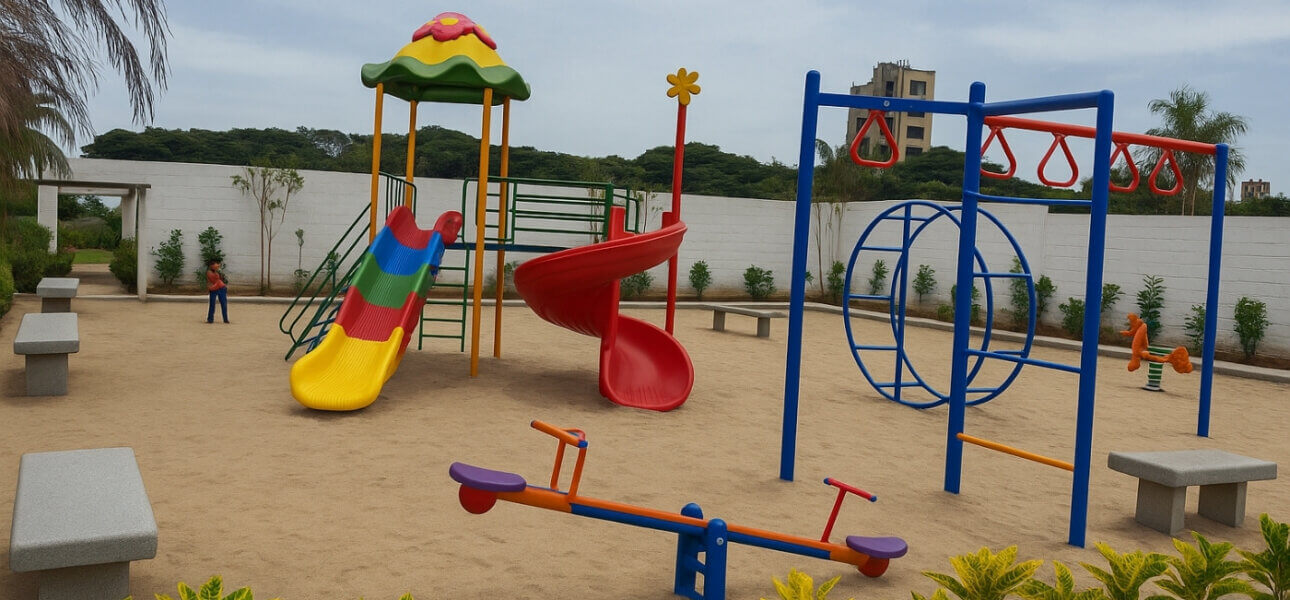A home where parents feel safe, independent, and comfortable is priceless. Single-floor plans make daily life simple, reduce strain, and bring the whole family closer. If you are planning a villa in Padappai or the Oragadam belt, this guide shows how to design elder-friendly spaces that look beautiful and feel effortless.

Why Single-Floor Living Works Best for Elders
Stairs are the biggest barrier as we age. A well-planned single-floor home:
- Cuts down risks of slips and falls
- Keeps all key rooms within easy reach
- Simplifies cleaning and maintenance
- Supports aging-in-place without frequent changes
In Padappai’s calm villa plot layouts, a single-level plan blends naturally with garden spaces, front sit-outs, and barrier-free entries.
Site Orientation and Natural Light
Good sunlight reduces dampness, improves mood, and saves energy.
- Place living and dining toward the east or north for softer light
- Use larger windows with mosquito mesh and easy-to-slide frames
- Add light shelves and pale wall colours to spread daylight
- Plan cross-ventilation with windows placed opposite each other
In Chennai’s warm climate, controlled daylight and ventilation keep rooms cool while reducing glare for sensitive eyes.
Step-Free Access From Gate to Bedroom
Barrier-free movement begins at the compound gate.
- Provide a gentle ramp at the entrance alongside a short step
- Keep corridor widths at least 1 metre; 1.2 metres is even better
- Ensure door clear widths of 900 mm for easy wheelchair access
- Avoid level changes between rooms; use single, flush flooring
- Choose anti-skid tiles with matte finish in all areas
Safe and Smart Flooring Choices
Elders need forgiving floors that protect joints.
- Vitrified tiles with matte finish for main areas
- Anti-skid tiles in kitchen, bathrooms, and veranda
- Avoid glossy tiles and uneven stone joints
- Use simple, high-contrast borders to define edges
Living and Dining: Calm, Connected, Clutter-Free
Open plans are helpful, but not too open.
- Allow clear walking lines from entrance to sofa to dining
- Provide firm, high-seated sofas and dining chairs with arm support
- Place night-style soft lights for safe movement after sunset
- Keep switchboards at reachable heights with large rocker switches
Bedroom Design for Rest and Routine
Comfort comes from small details.
- Bed height around knee level for easy sit-stand
- Space of at least 1 metre around the bed for movement
- Wardrobes with pull-out trays and D-shaped handles
- A study nook for reading, medicine storage, and phone charging
- Emergency bell or simple smart button near the bed
Kitchen That Supports Independence
Plan a kitchen that reduces bending and reaching.
- L-shaped or straight platform with clear working triangle
- Mid-height storage for daily utensils and spices
- Pull-out pantry units and soft-close drawers
- Rounded countertop edges
- Provision for a comfortable breakfast counter or two-seat table
Bathrooms: The Most Important Safety Zone
Thoughtful bathroom planning prevents most accidents.
- Wet and dry zones separated with a gentle slope
- Grab bars near WC and shower at the correct height
- Wall-mounted WC with seat height around 17 to 19 inches
- Hand shower next to WC, single-lever mixers for easy control
- Non-slip flooring, linear drain, and a small shower stool
- Good ventilation with exhaust fan and a high window
Lighting and Electrical Safety
Vision changes with age; lighting must be layered.
- Ambient lights for overall glow, task lights for reading and cooking
- Warm white lights in bedrooms and living areas
- Motion sensor lights in passages and bathrooms
- Multiple two-way switches so lights can be controlled from bed and door
- Clearly labelled MCBs and surge protection
Doors, Windows, and Hardware
Simple hardware choices reduce strain.
- Lever-type handles over round knobs
- Sliding windows with smooth rollers
- Magnetic stoppers to prevent slams
- Peephole and video door phone for extra security
Landscape and Outdoor Comfort
Elders enjoy low-maintenance green spaces in Padappai’s pleasant suburban air.
- A front sit-out with shade and a ceiling fan
- Flat garden paths with anti-skid pavers
- Raised planters to avoid bending
- A small herb garden near the kitchen entrance
- Rainwater harvesting and drip irrigation for easy upkeep
Parking and Entry Planning
Think future-ready from day one.
- Car porch aligned for straight entry and exit
- Covered drop-off point close to the main door
- Ramp with non-slip texture and side rail
- Shoe rack outside with a small bench for sit-wear ease
Space for Caregivers and Guests
Family visits are common in Chennai homes.
- A flexible second bedroom that can double as caregiver room
- Extra plug points for medical devices
- Storage for walkers, wheelchairs, and physiotherapy aids
Smart Home Additions That Help
Keep tech simple and reliable.
- Video door phone and basic CCTV
- Smart doorbell with intercom
- App-based or remote-controlled lights in key zones
- Gas leak detector and smoke alarm in kitchen
- Wi-Fi calling boosters if mobile signal is weak
Budgeting and Phasing
You can phase upgrades over time.
- Phase 1: Step-free entry, anti-skid floors, bathroom grab bars
- Phase 2: Lighting upgrades, kitchen storage optimised
- Phase 3: Smart devices, security cameras, garden enhancements
Why Padappai and Oragadam Belt Fit Elder-Friendly Living
This belt offers wide internal roads, quieter surroundings, and quick access to Tambaram, Kilambakkam bus terminus, and GST Road. Daily needs, clinics, and retail are growing steadily. Gated villa plots at Velammal Garden bring the peace of suburb living with city connectivity for hospital visits, family gatherings, and weekend outings.
To explore layouts that suit elder-friendly single-floor home plans, visit velammalgarden.com and speak to our team for plot options, road widths, and frontage combinations that support barrier-free design. You can also plan your custom villa journey with us at velammalgarden.com.
Example 2BHK Elder-Friendly Plan Snapshot
- Built-up area: 900 to 1100 sq.ft on a standard plot
- Spaces: Living, dining, kitchen, utility, 2 bedrooms, 2 bathrooms
- Features: Step-free entry, wide passages, anti-skid floors, grab bars, bright ambient lighting, front sit-out, compact backyard
- Add-ons: Covered car park, solar provisions, rainwater harvesting
Final Checklist Before You Start
- Is the plan fully step-free
- Are bathroom safety features integrated
- Are doors and corridors wide enough
- Is lighting layered and switches reachable
- Is the kitchen designed for minimum bending
- Is outdoor space safe and shaded
- Are essential services nearby in Padappai
FAQs: Elder-Friendly Single-Floor Home Plans
What makes an elder-friendly single-floor home plan truly safe
A plan is safe when it removes stairs, ensures anti-skid floors, gives wider doorways, grab bars in bathrooms, layered lighting, and step-free access from gate to bedroom. These elements reduce falls and support independent living for seniors.
How do I plan bathrooms for elders in Chennai’s climate
Use non-slip tiles, separate wet and dry zones, grab bars near WC and shower, a hand shower, good ventilation with an exhaust fan, and warm lighting. In humid weather, this prevents dampness and keeps the bathroom fresh and safe.
Which is better for elders: open plan or traditional rooms
A semi-open plan works best. Keep clear movement lines, reduce clutter, and ensure visual separation between kitchen, dining, and living. This balances safety, privacy, and easy cleaning for elder-friendly single-floor home plans.
What flooring is best for elder-friendly villas in Padappai
Choose matte vitrified tiles for main areas and anti-skid tiles in wet zones. Avoid glossy surfaces and uneven stone joints. Matte finishes reduce glare in bright Chennai light and give steady footing.
Can I add smart features without making the home complicated
Yes. Start with a video door phone, motion sensor night lights, basic CCTV, and two or three smart switches in key areas. Keep controls simple and reachable so elders feel confident using them daily.
If you are planning elder-friendly single-floor home plans on villa plots in Padappai, our team can help you pick the right frontage, orientation, and setbacks to match these guidelines. Let us help you design a calm, safe, and future-ready home for your loved ones.


