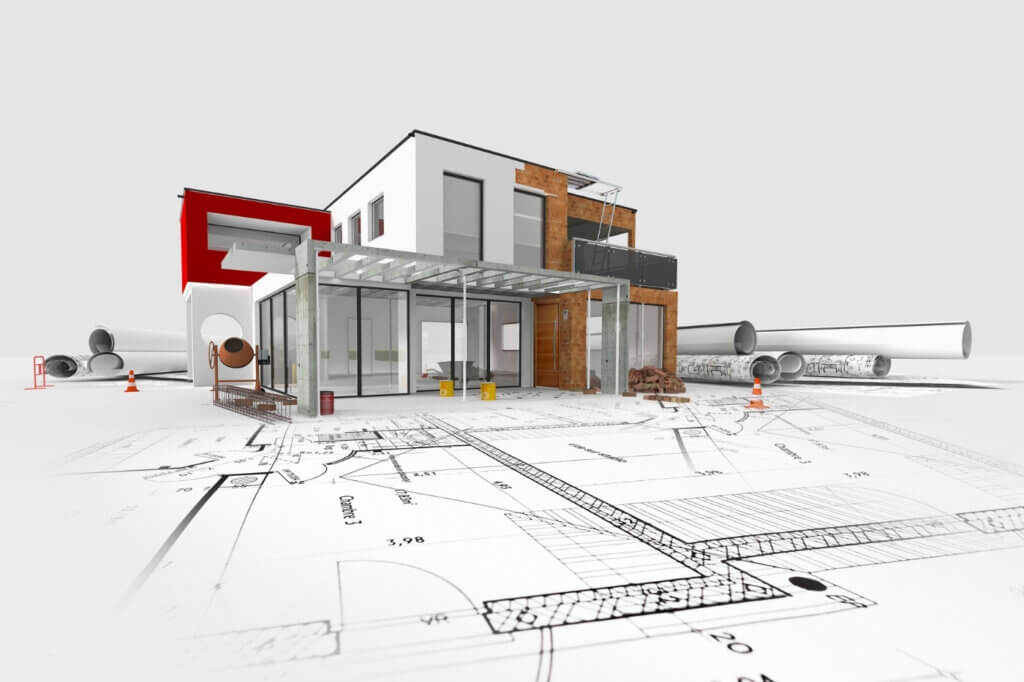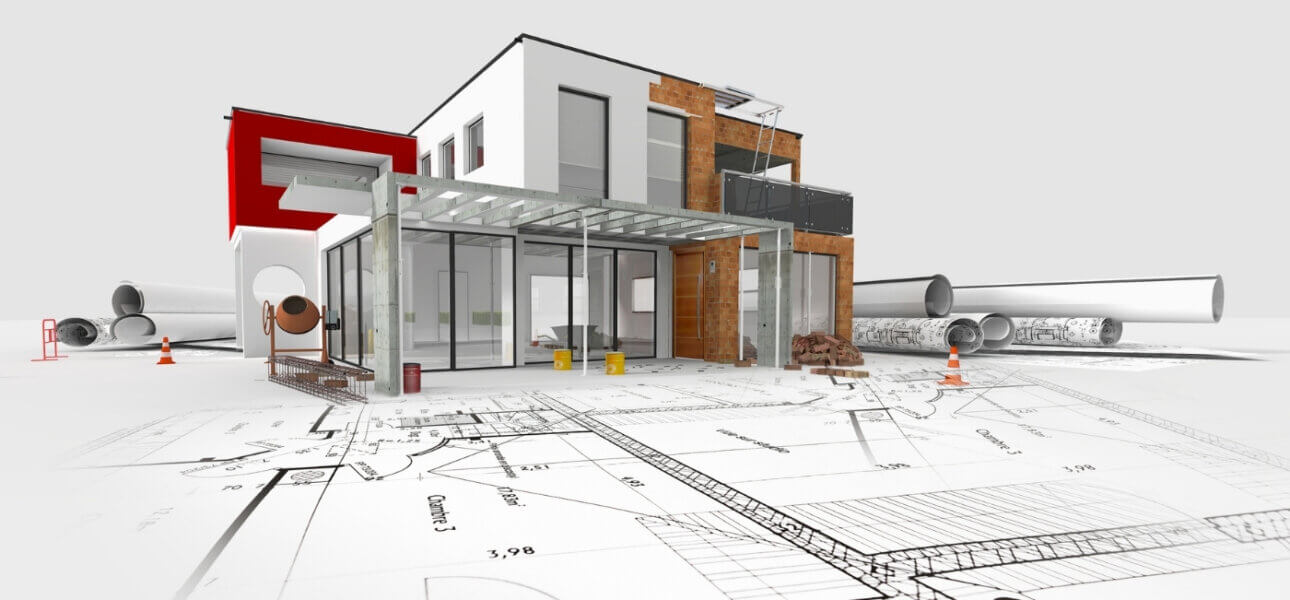Good homes stand on good foundations. In Padappai, soil can change within a few streets and monsoon brings its own tests. This friendly guide explains how to match foundation type to local conditions so your Chennai build starts right and stays worry free.

Why soil first and drawings next
Soil decides what foundation works and how deep you must go. A small test now is cheaper than a big correction later.
What to do before you design
• Order a basic soil investigation from a qualified engineer
• Ask for soil description, bearing capacity indication and water table notes
• Share your house plan concept so the structural engineer can size footings
• Confirm site levels and where rainwater will flow during heavy showers
Tip
At Velammal Garden you get regular plot shapes and planned drainage, which makes investigation simple and results clearer. You can explore layout options and plan a guided document walk through at velammalgarden.com. For a route check and on ground support, connect again through velammalgarden.com.
Common Padappai soil patterns in plain words
Different pockets show different mixes. Expect one of these or a combination.
What you may see on site
• Red soil with gravel
Drains well and compacts nicely
• Clayey soil
Can hold water, swells in monsoon and shrinks in summer
• Mixed fill on top with firmer natural soil below
Needs careful proof rolling and correct founding depth
• Lateritic patches
Often stable but needs proper cutting and leveling
• High water table pockets after rains
Needs dewatering plan and clean side slopes during excavation
Foundation options that suit Padappai
Choose with your structural engineer. Below are common types used for villas and ground plus one homes in our region.
Isolated footings for regular column grids
• Where it fits
Mainly for uniform soil with good bearing and normal spans
• How it looks
Individual footings under each column tied by plinth beams
• Why it works here
Cost friendly, easy to build and quick to execute
Combined or strap footings for closely spaced columns
• Where it fits
Plot edges where columns sit close to the boundary
• How it looks
One footing supports two columns or a strap balances loads
• Why it works here
Controls eccentricity near compound lines without heavy concrete
Strip footings for load bearing walls
• Where it fits
Small ground floor homes with straight wall lines and good soil
• How it looks
Continuous concrete strip under the wall with proper plinth beam
• Why it works here
Simple, fast and economical when spans are modest
Raft or mat foundation for soft or variable soil
• Where it fits
Mixed soil or when bearing capacity is modest and loads must spread
• How it looks
A single reinforced slab under the whole building footprint
• Why it works here
Distributes load evenly and reduces differential settlement risk
Under reamed piles for swelling clays
• Where it fits
Clayey soils that expand and shrink across seasons
• How it looks
Cast in situ piles with bulbs that anchor below the active zone
• Why it works here
Resists uplift due to swelling and keeps floors crack free
Bored cast in situ piles for high water table or deep firm strata
• Where it fits
Sites where firm bearing is deeper or dewatering is tough
• How it looks
Reinforced piles with a pile cap and plinth beam system
• Why it works here
Bypasses weak layers and reaches reliable strata
Note
Final selection needs soil data and structural design. Use this guide to understand the logic, not to self prescribe.
Depth, water and monsoon logic
Founding depth is not a fixed number. It depends on soil layer stability, water table and the house load.
Depth rules of thumb to discuss with your engineer
• Reach natural, undisturbed soil below any loose fill
• Keep footing bottoms above the drain invert so rain does not back up
• Provide a lean concrete bed under footings to avoid soil contamination
• Maintain safe side slopes or shoring during excavation in clay and wet pockets
Plinth beam and floor level decisions
A good plinth beam ties the building and protects walls from settlement cracks.
Do these for a clean plinth
• Tie all columns with a continuous plinth beam
• Keep finished floor level higher than street crown level as guided by your engineer
• Plan a simple anti termite treatment and damp proof course at plinth
• Provide sleeves for water and electrical lines before casting
Drainage and backfilling that saves headaches
Water is the enemy when it stagnates. Move it away from your footing and your compound.
Site wide practices to follow
• Slope the finished ground away from walls
• Use well compacted layers for backfill near footings
• Keep rainwater downpipes well connected to recharge or drain lines
• Ensure the nearest street gully is clear before monsoon
Practical specification notes for Chennai builds
A few clear notes on drawings keep execution tight and consistent.
Include in your drawings and BOQ
• Concrete grades for footings, columns and plinth beams
• Reinforcement diameters with lap and cover details
• PCC thickness for footing beds and walkway bases
• Waterproofing and termite treatment notes
• Curing schedule and backfilling sequence
Construction sequencing on ground
A clean sequence keeps quality high and costs predictable.
Typical order for a ground plus one home
• Setting out with approved grid and benchmarks
• Excavation with safe slopes and dewatering where required
• PCC bed, reinforcement fixing and shuttering
• Footing concrete and column starter bars
• Plinth beam, service sleeves and DPC
• Backfilling, compaction and floor base layers
Quality checks you can do during visits
Short site visits with a checklist are enough to keep things on track.
What to verify quickly
• Grid and column positions match the structural drawing
• Footing bottom is level and on firm soil with PCC laid
• Reinforcement has correct cover blocks and ties
• Concrete is vibrated well without honeycombing
• Plinth beam alignment is straight and sleeves are placed before pour
Padappai specifics that influence foundation choice
Padappai’s calmer micro climate is kind to homes, but monsoon brings short intense bursts. A simple rain path and a safe founding depth are both important.
Local pointers
• Clay pockets need under reamed or raft logic rather than oversize shallow pads
• Sites with higher water table need planned dewatering and quick concreting
• Regular plots and internal roads at Velammal Garden aid safe access for concrete transit and soil disposal trucks
Budget planning without surprises
Foundation is not the place to cut corners, but it should not blow the budget either.
How to control cost wisely
• Lock design after soil report to avoid mid course changes
• Use standard column grids where possible to reduce steel congestion
• Plan sump, septic and rain pits with the same excavation crew for efficiency
• Keep a ten to fifteen percent buffer for depth or water related adjustments
Safety and housekeeping that protect quality
Neat sites pour better concrete and safer teams work faster.
Non negotiables
• Barricade open pits and provide stable approach paths
• Use proper ladders and walkways inside trenches
• Pump out water fully before concrete and protect fresh concrete from sudden showers
• Start curing early and continue as specified
Sample selection guide you can discuss with your engineer
Use this table as a conversation starter, not a final call.
If your soil investigation suggests
• Well compacted red soil with normal water table
Isolated or combined footings with plinth beam
• Mixed soil with soft patches
Raft foundation to spread load
• Expansive clay with seasonal swelling
Under reamed piles with grade beams
• High water table and deeper firm strata
Bored piles with pile cap and plinth beam
FAQs
What are the right foundation types for Padappai soil conditions
Common choices include isolated footings for uniform red soil, raft foundations for mixed or softer layers, under reamed piles for swelling clays and bored piles where firm strata lies deeper. Final selection depends on your soil report and structural design.
Do I need a soil test for a small villa in Chennai
Yes. Even a basic investigation guides safe depth and type. It prevents overdesign and avoids future settlement or damp issues.
How does monsoon affect foundation design in Padappai
High short bursts of rain demand clear site drainage, safe excavation slopes, planned dewatering and higher floor levels. Keep driveway and yard sloped to street drains and connect downpipes to recharge pits.
Can I switch from isolated footing to raft after excavation
Only with your structural engineer’s approval. Changes affect steel, thickness, cost and timelines. Avoid last minute shifts by testing soil first.
Why build inside Velammal Garden if I care about foundation quality
Regular plots, planned drainage and access roads support safe excavation and consistent concreting. Clean DTCP and RERA approvals make technical checks easier for banks and engineers. Explore options and book a visit at velammalgarden.com.
Final word
Strong foundations come from three simple habits. Test the soil, choose the right system and keep water moving away from your structure. In Padappai, this approach makes homes cooler, cleaner and low maintenance through many monsoons. Walk your plot, plan your rain path and finalise drawings with your engineer. With an approved, well planned layout like Velammal Garden, you can start construction with confidence and finish on time.


