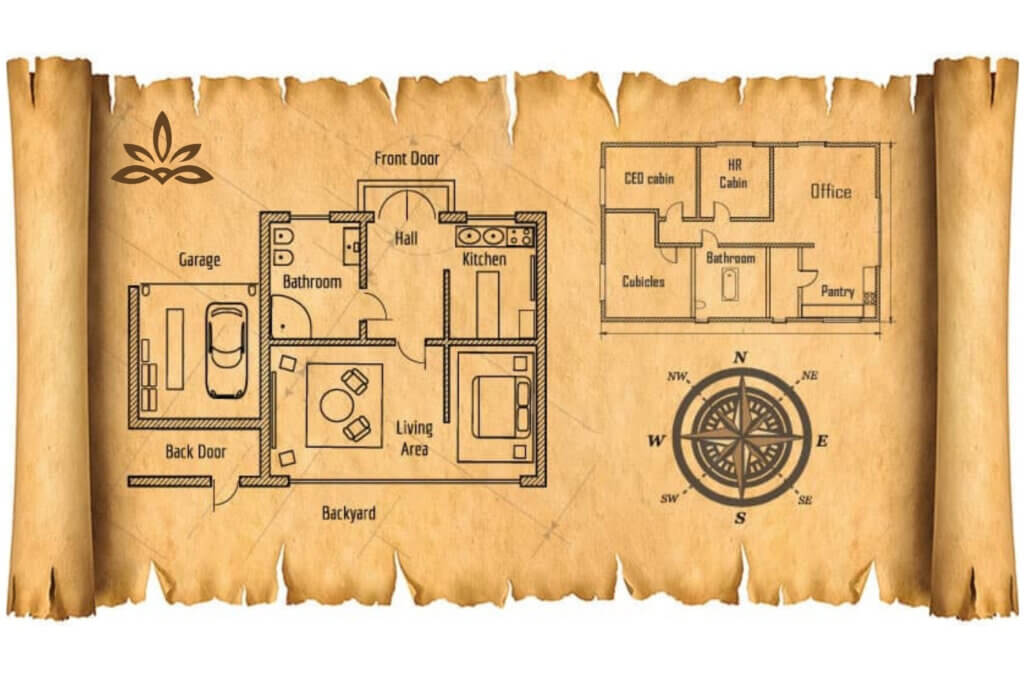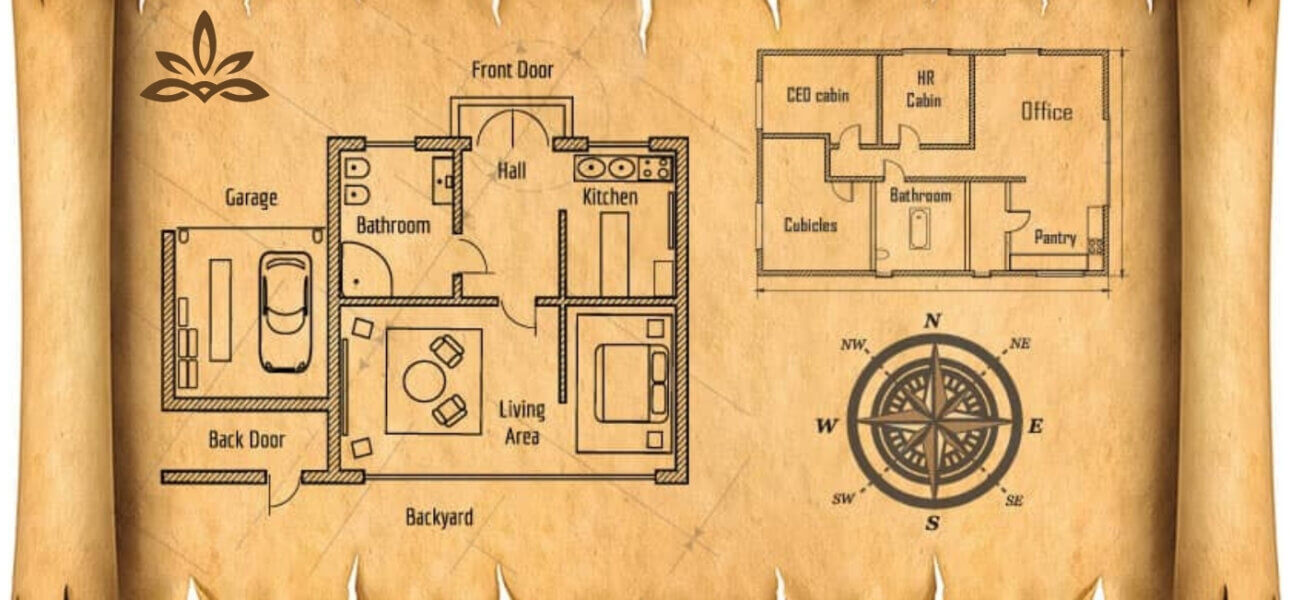A smart plot purchase should fit your life today and grow with you tomorrow. Whether you plan a 2BHK now and a home office later or a rental annexe after a few years, future expansion planning on plots helps you save cost, avoid rework, and keep your home compliant and comfortable.

In Padappai and the Oragadam belt, families often start small and scale up as careers and savings grow. With a clear layout plan, you can phase construction, reserve utility corridors, and follow Vastu sensibly without compromising on ventilation or light.
Why plan expansion from day one
- Avoids costly demolition when you add floors or rooms
- Ensures structural columns and foundations support future load
- Reserves setbacks, light wells, and duct lines for clean upgrades
- Helps you align with DTCP rules and typical panchayat approvals
- Keeps your living areas usable during extensions
Read the plot like a pro
Before sketching layouts, read your plot’s realities.
- Frontage and depth: A wider frontage simplifies car access and twin doors for rental units.
- Road level: In Padappai’s gentle undulations, maintain a finished floor level above road height for monsoon safety.
- Soil and water: Oragadam side soils are generally load friendly, but do a basic soil test for foundation choice and rainwater recharge planning.
- Setbacks and FSI: Respect standard side and rear setbacks to keep options open for stair blocks, shafts, and garden strips.
- Orientation: Morning light from the east and breeze corridors matter for both comfort and energy savings.
Vastu basics that play well with expansion
Vastu can guide the main layout while leaving room to grow.
- Place kitchens toward south-east or north-west to keep future vertical services aligned.
- Keep master bedroom in south-west so future first-floor additions can mirror the load path.
- Put the staircase in the south or west to free north and east for brighter rooms.
- Reserve a north-east light court. It doubles as a green pocket now and a puja or study extension later.
This balanced approach to future expansion planning on plots Vastu plot layout keeps peace at home and clarity in design.
Foundation and structure that scale
If you expect to add a floor later, tell your engineer upfront.
- Footings and columns: Design for the ultimate build-out, even if you construct only Phase 1 today.
- Column grid: A 3.6 m to 4.2 m grid often works well for 2BHK to 3BHK transformations without awkward beams.
- Stair core: Build the stair and landing up to terrace now. It becomes the clean access for the future floor.
- Headroom and shafts: Leave service shafts for plumbing and electrical risers. It prevents chasing walls later.
Services layout that avoids rework
Your plumbing, electrical, and HVAC pathways decide how painful or painless an extension becomes.
- Plumbing: Stack wet areas. Align ground floor toilets with future first-floor toilets. Provide inspection chambers at corners.
- Rainwater: Recharge pits near the rear setback help Padappai plots handle cloudbursts.
- Septic or sewer: If sewer connection is pending, position the septic tank where it won’t clash with a future car porch or rental unit.
- Electrical: Route a main trunk conduit to the terrace with spare capacity for solar and additional circuits.
- Water tank: Consider a split system. One tank now, provision for a second when you add a floor.
Phase-wise plan for typical Padappai families
Phase 1: Starter home
- 2BHK on ground with a compact sit-out and one car park
- Stair block completed up to terrace
- Utility slab and ducts reserved behind kitchen
- North-east light court landscaped
Phase 2: Work and income
- Add a home office or studio above the car porch
- Convert a portion of terrace into a guest room
- Introduce solar, upgrade inverter, and add a second water tank
Phase 3: Full family or rental
- First-floor 2BHK with independent entry via external stair
- Small pantry stacked above kitchen for plumbing efficiency
- Balcony facing east for light and breeze
- Option to lease the upper unit for steady rental income from Oragadam’s white-collar workforce
Car parking and access that still work later
- Keep a clear 10 to 12 ft entry for car turn-in and for material movement during future works.
- If you plan a rental on the first floor, design a separate side passage for tenant entry without crossing the main living room.
- Use permeable pavers to handle monsoon runoff while keeping the porch visually premium.
Landscape that grows with the house
- Plant small to medium native trees on the south-west and west edges for afternoon shade.
- Keep the north-east green but low-height to preserve light.
- Choose root-safe species near compound walls.
- Leave drip lines and sleeves under walkways for later irrigation upgrades.
Smart budgets for step-by-step building
- Over-spec where it matters: Foundations, columns, beams.
- Right-spec for finishes: Tiles and wardrobes can be upgraded in Phase 2.
- Buy once, use twice: Inverter, distribution board, and main pump sized for final build.
- Plan finance: Split loan drawdowns by milestones to reduce interest burden while you complete phases.
Local context: why Padappai and Oragadam suit expansions
- The belt sits between Tambaram, Kilambakkam Bus Terminus, and the Oragadam SIPCOT clusters. Job growth supports future rentals.
- Outer Ring Road access improves commute and resale value.
- Low-traffic green pockets make phased construction and weekend site work easier.
- Community infrastructure around velammalgarden.com offers DTCP and RERA assurance, proper road widths, and long-term maintenance clarity.
Example zoning for a 1200 sq ft plot
- Front 15 ft: Car porch with a small sit-out and planter strip
- Centre 30 ft depth: Living, dining, kitchen in a breezy L for cross-ventilation
- Rear 10 ft: Utility, wash, and service yard with shafts
- Stairs on west edge: Connects to future rental suite or kids’ rooms upstairs
- North-east 6 ft by 6 ft light court: Daylight well that becomes a study nook later
Common mistakes to avoid
- Building the stair inside the living room when you plan a rental in future
- Ignoring septic location and later finding it under the porch extension
- Placing borewell exactly where the future column needs to land
- Choosing a tight column grid that blocks upstairs room flexibility
- Closing off setbacks with permanent stores that you will soon need for ducts
Simple checklist before you sign drawings
- Does the foundation and column schedule account for the final floor count
- Are wet areas stacked
- Are electrical and plumbing risers marked
- Is the external staircase position confirmed for future independent access
- Are rainwater recharge and overflow routes mapped
- Are Vastu preferences balanced with light and ventilation
- Is there a budget plan for Phase 2 and Phase 3
Call to walk the site
Visit the site in the morning and late afternoon to feel light, breeze, and noise. Carry a measuring tape, a simple compass, and the phase-wise plan. Walk the setbacks and mark the staircase, shafts, and car movement on ground. For a guided walk and layout suggestions, explore velammalgarden.com and book a consultation.
FAQs
How do I align Vastu with future expansion planning on plots
Keep the kitchen to south-east or north-west, master to south-west, and reserve a north-east light court. Fix the stair on south or west so you can add a floor without disturbing main rooms. Balance Vastu with daylight and ventilation for long-term comfort.
What foundation should I choose if I plan a first-floor later
Ask your engineer for a foundation and column design rated for the final build. Even if you only construct the ground floor now, size footings, columns, and beams for the ultimate load to avoid expensive retrofits.
Can I design a rental unit upstairs with a separate entry
Yes. Position an external stair on the side setback and plan a small foyer upstairs. Stack toilets to share plumbing and ensure independent power sub-metering for tenants from day one.
How do I handle water, drainage, and rainwater during phased builds
Stack wet areas, provide inspection chambers, and reserve a rear setback for service lines. Install a recharge pit sized for the final roof area. Keep overflow lines clear until the next phase is complete.
What makes Padappai and the Oragadam belt ideal for phased homes
Steady job growth from SIPCOT, better ORR connectivity, and greener micro-neighbourhoods support both family expansion and rental demand. Planned communities like Velammal Garden offer compliant road widths and services that make phasing easier. Learn more at velammalgarden.com.
With thoughtful structure, service corridors, and balanced Vastu, your Padappai plot can evolve from a cozy starter home to a two-generation or income-supporting residence, without chaos or costly rework.


