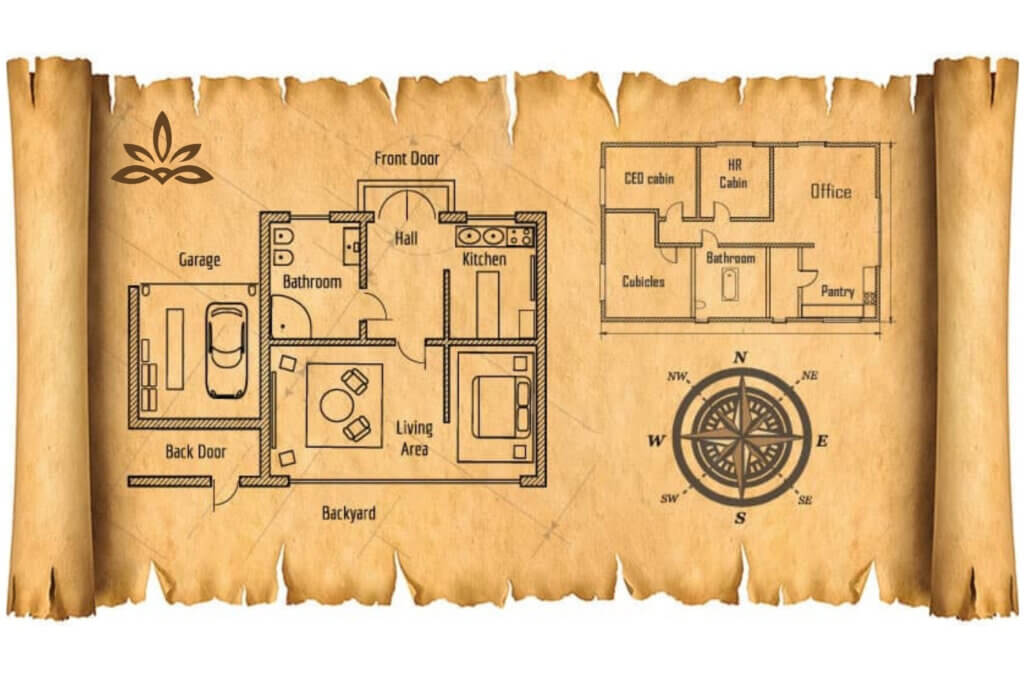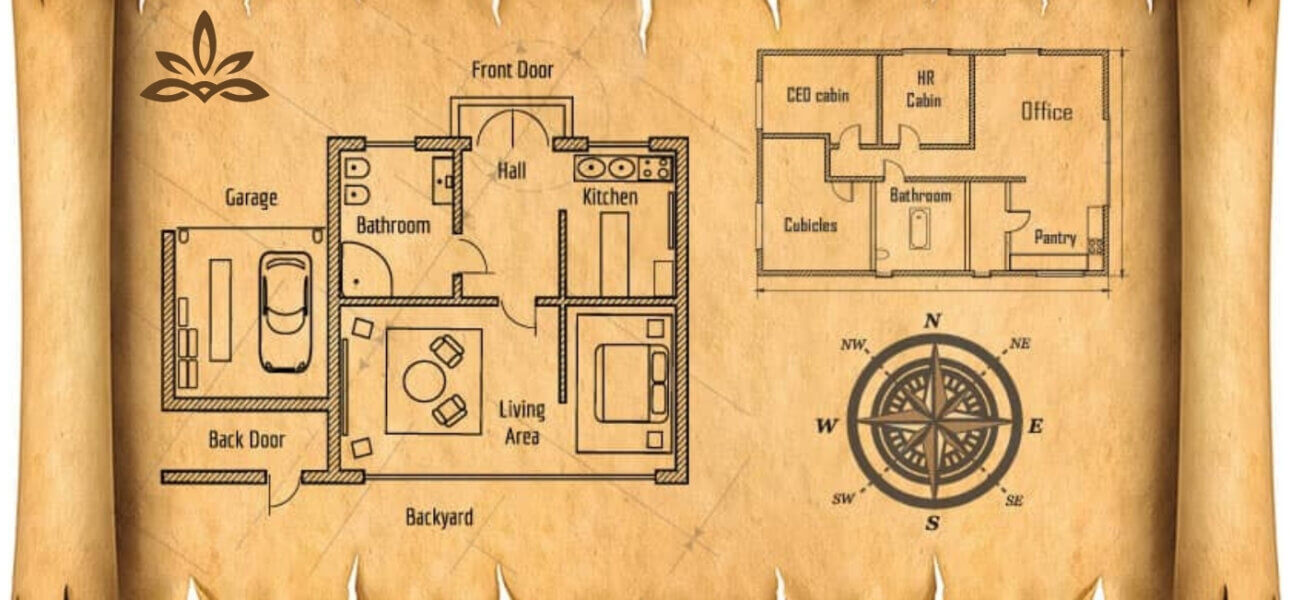Your staircase quietly decides how your home flows, how much usable space you get, and even how airy your rooms feel. In compact Chennai plots and villa layouts near Padappai and Oragadam, a smart staircase plan can free up precious square feet while keeping the home vastu-aligned and future-ready.

Why staircase planning matters in Chennai layouts
Staircases take 30 to 60 square feet at minimum, plus landing and headroom. In 600 to 1500 sq ft footprints common around Padappai, careless placement can block light, squeeze living rooms, and complicate plumbing runs. Get it right and you gain storage, privacy, better ventilation, and safer movement for kids and seniors.
Vastu cues for staircase position
While you should always balance function with beliefs, many families prefer these general directions.
- Favour the south, west, or south-west zones for staircase massing
- Start steps from east or north and rise towards south or west
- Avoid placing the staircase core in the exact centre of the house
- Keep the area under stairs clean and well lit if used for storage
- If planning a pooja or kitchen by the core, maintain clear separation and ventilation
Tip for Padappai plots: if your road is on the east or north, tuck the staircase towards the rear south-west to keep living spaces bright and welcoming.
Choosing the right staircase type
Each type has different space needs and visual impact.
- Straight run
Best for small rectangular plans and rental-friendly homes. Easy to move furniture. Needs a clear linear slot along a wall. - L-shaped with landing
Safer for kids and elders due to the mid-landing. Helps turn corners and separates public living from private bedrooms. - U-shaped
Compact footprint with good privacy for duplex homes. Works well along property edges in 30 to 40 ft deep plots. - Spiral
A visual statement and the tightest footprint, but not ideal for daily primary use, moving appliances, or elderly access. - Floating or open-riser
Maximises light and a premium look. Use anti-slip nosing and ensure riser gaps meet safety norms for children.
Space savers that actually work
Use these proven tactics to win back space without feeling cramped.
- Align with service shafts
Stack the stairwell beside bathrooms or the kitchen duct to simplify plumbing and ventilation. - Borrow light
Add a slim skylight or high window on the staircase wall. Even a small cut-out above the landing brightens the core. - Under-stair storage
Convert dead space into drawers, broom closet, shoe racks, or a compact study nook. Keep depth 20 to 24 inches for easy access. - Multi-functional landings
A wider landing can host a reading corner, a houseplant shelf, or a prayer niche away from the primary pooja room. - Tread and riser optimisation
Chennai comfort range: tread 10 to 11 inches, riser 6.25 to 7 inches. Maintain consistent dimensions for safety. - Handrail that saves inches
Wall-mounted handrails free up 2 to 3 inches compared to bulky balustrades, yet feel secure. - Door swing checks
Ensure nearby room doors do not clash with the initial steps. Consider pocket doors for utility and store rooms.
Safety first in high-use family homes
A staircase is a daily pathway. Design it for confidence and comfort.
- Anti-slip finishes
Use matte tiles, textured stone, or wood laminates with good grip. Avoid high-gloss on treads. - Nose profile and edge visibility
Slightly rounded nosing reduces trips. A subtle contrasting strip on the tread edge helps seniors. - Lighting
Step lights at ankle height reduce glare. Pair with a central pendant or wall sconces for ambience. - Guard height and spacing
Keep handrail height around 34 to 36 inches. Limit baluster gaps to child-safe spacing. - Clear headroom
Maintain at least 6 feet 8 inches. More headroom makes the space feel premium.
Where to place the staircase in different plot shapes
Different plots around Oragadam and Padappai demand different manoeuvres.
- Narrow east-facing plot
Use a straight run along the south-west interior wall. Borrow light through a slit window to keep the living bright. - Corner plot with dual road access
Opt for an L-shaped stair core anchoring the west or south edge, creating a calm living bay towards the brighter side. - Deep rectangular plot for villa construction
U-shaped stairs near the centre-rear keep the front for living and the rear for private circulation to bedrooms. - Duplex with rental on first floor
External side stair along west or south edge for tenant access, with a secure gate and canopy for monsoon protection.
Material choices that suit Chennai’s climate
Humidity, dust, and monsoon rains shape maintenance costs.
- Concrete with tile cladding
Durable and budget-friendly. Choose weather-resistant, easy-to-clean tiles. - Natural stone
Granite or Kadappa with a honed finish offers grip and long life. - Engineered wood treads
Warm underfoot for indoor cores. Ensure moisture protection and proper nosing strips. - Steel stringer with wooden treads
Sleek and fast to install. Powder coat for corrosion resistance in coastal humidity.
Design checklist before you finalise
Run this quick 10-point checklist with your architect or contractor.
- Confirm vastu preference zones for the stair core
- Freeze tread and riser dimensions and count
- Validate headroom above every step and at landing
- Decide on storage or niches under the stair
- Plan lighting points and night navigation lights
- Select anti-slip finishes and nose profiles
- Check door swings near first and last steps
- Ensure kid-safe railing spacing and height
- Provide ventilation window or skylight if internal
- Pre-plan a safe path for moving appliances and furniture
Why this matters for Velammal Garden buyers
If you are planning your dream home in a DTCP and RERA approved community like Velammal Garden, staircase clarity speeds up drawing approvals and avoids costly site changes. With tree-lined streets and wide internal roads, you can even consider an external tenant stair in corner plots without compromising the frontage aesthetics. Explore more ideas and book a site visit at velammalgarden.com or connect via the enquiry options on velammalgarden.com.
Cost and timeline tips in the Oragadam belt
- Budget
A standard RCC internal staircase with tile finish usually sits in an affordable band, while steel stringers or floating designs cost more due to fabrication and glass work. - Timeline
Pouring concrete early in the structure phase prevents rework. If opting for steel, lock dimensions before slab casting to avoid last-minute welding changes. - Contractors
Choose teams familiar with monsoon-safe detailing such as step drip edges, sealed junctions at balcony transitions, and anti-slip tile selection suitable for Chennai rains.
Smart add-ons for everyday comfort
- Motion-sensor night lights for low power use
- Slim drawer for footwear near initial steps
- Handrail returns at both ends to prevent clothing snags
- Baby gate provisions if you have toddlers
- UPS-backed light circuit for safe access during outages
Final word
A well-positioned staircase is not just a connector. It is your lightwell, storage wall, privacy screen, and safety corridor. Plan it early with vastu cues and smart space savers and your Padappai home will feel bigger, brighter, and easier to live in.
FAQs: staircase position & space savers vastu plot layout
What is the best vastu zone for a staircase in a Chennai home
South, west, or south-west zones are commonly preferred for the staircase core. Avoid the exact centre and keep the area below clean and well lit.
Are spiral stairs good for family homes near Padappai
Use spiral as a secondary or feature stair. For daily family use, straight or L-shaped with a landing is safer and easier for moving furniture.
What are comfortable tread and riser sizes
Target around 10 to 11 inches tread and 6.25 to 7 inches riser with consistency across all steps to reduce fatigue and trips.
How can I use the space under my staircase effectively
Convert it into closed storage, a compact study, shoe drawers, or a utility closet. Ensure adequate lighting and ventilation to avoid dampness.
Can I add an external staircase for a rental floor
Yes. In many Oragadam belt plots, an external stair along the west or south edge works well. Provide a canopy, non-slip finishes, and secure gating for privacy.
For personalised staircase planning, vastu alignment, and plot layout support inside a gated community, explore the options at velammalgarden.com and schedule a site visit that fits your timeline.


