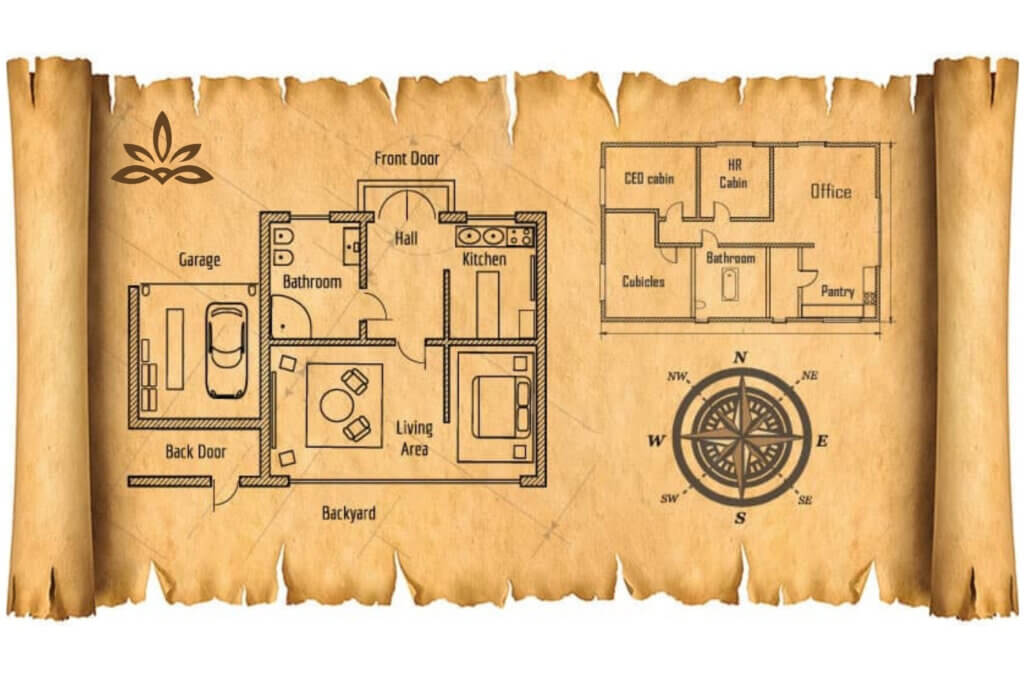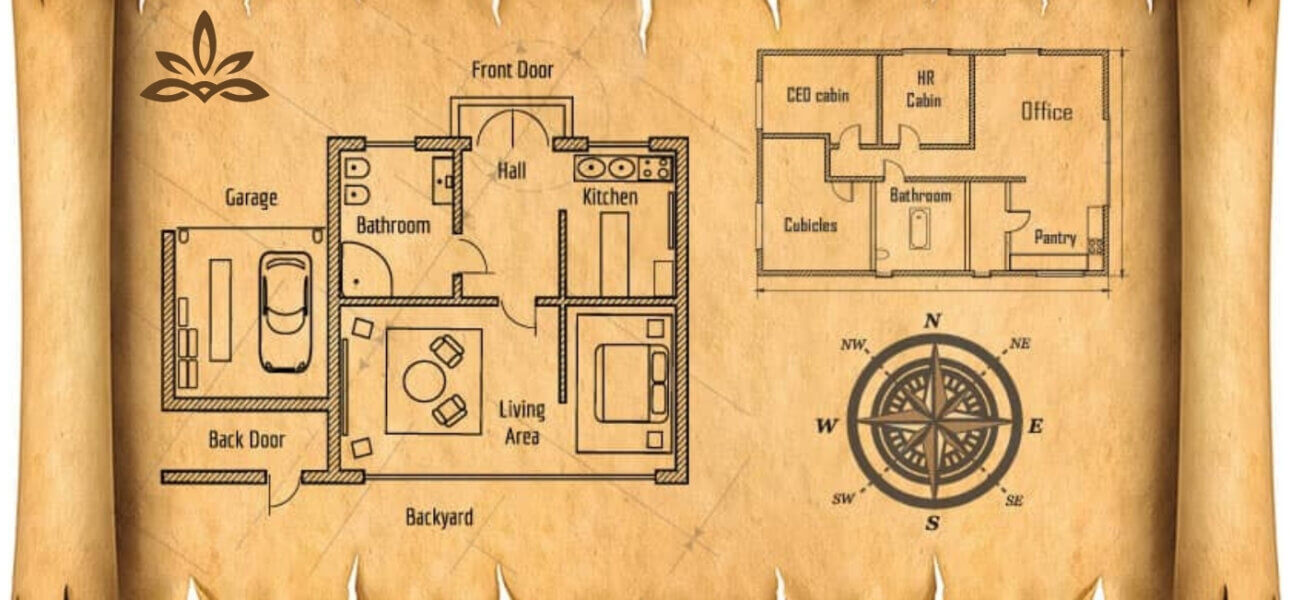Bright, airy homes feel cooler, smell fresher, and cost less to run. In Padappai and the Oragadam belt, smart planning for sunlight and cross-ventilation can drop indoor temperatures and reduce dependence on AC. Here is a simple, practical guide you can use while choosing a plot and shaping your plan.

Why orientation matters in Chennai’s climate
Chennai has long summers with high humidity. Afternoon sun from the west is the harshest and the northeast monsoon brings seasonal winds and rain. Inland locations like Padappai still benefit from prevailing breezes that often move from south and east directions in the day and change with the seasons.
Place the longer side of your home along the east west axis so that the smaller faces look east and west. This reduces direct heat gain. Plan living spaces to receive softer morning light from the east and protect rooms from low evening sun in the west with shading.
Vastu-friendly layout that also feels cooler
Many Vastu suggestions naturally align with good climate design.
- Living or pooja in the north or east brings cool, bright light without excessive heat
- Kitchen in the south east aligns with the agni corner and allows good exhaust flow
- Master bedroom in the south west stays calmer and shaded later in the day
- Toilets and utilities toward the west or south help you stack service shafts for exhaust
Combine these with cross-ventilation paths so every frequently used room has two openings on opposite or adjacent walls.
Cross-ventilation basics in two steps
- Create a pressure path
Place at least two openings at different sides or heights. Incoming air should be at a lower level and outgoing a little higher to help warm air escape. - Keep the path clear
Avoid blocking the air route with tall cupboards or partitions. Use open shelves, jali, or half walls where possible.
Quick window rules that work
- Provide two openings per room on opposite or adjacent walls
- Aim for 15 to 20 percent window to floor area for living spaces
- Keep sill heights around 0.9 m to catch breezes when seated
- Provide higher level vents or clerestory windows to release hot air
- Use mesh and trickle vents so windows can stay partly open even during rains
Room by room: what to do
Living and dining
Place the living in the north or east for gentle light. Pair one large window with a secondary window or ventilator across the room. For dining, consider a small internal courtyard or a pocket garden outside a sliding door to pull air through.
Bedrooms
Orient beds away from direct afternoon sun. Provide one main window and one smaller cross window. Add a ventilator high above the wardrobe line to let warm air out at night.
Kitchen
Combine a window near the sink for daylight with a dedicated chimney or exhaust duct at the hob. Add a smaller opposite opening to avoid smoke stagnation.
Bathrooms
Small windows with exhaust fans at ceiling height keep them dry. Stack them along one shaft to simplify ducts.
Shading that reduces heat without killing daylight
Use horizontal chajjas over east and west windows. Add vertical fins on west walls to block evening sun. Pergolas with polycarbonate, bamboo screens, and verandahs provide filtered light. On south and west edges, deep balconies or planted sit-outs act like cool buffers.
Courtyards, double-height voids, and the stack effect
A compact internal courtyard works like a natural exhaust. Warm air rises and escapes through a higher opening or skylight while cooler air is drawn in from shaded sides. A double-height living with an operable skylight or roof vent makes this effect stronger. Fit the skylight with a reflective glass or a ventilated ridge so heat does not build up.
Trees, fences, and microclimate around your plot
Landscape choices can lower the felt temperature by a few degrees.
- Plant native shade trees on the west and south boundaries
- Use climbers or trellises to shade compound walls
- Keep paved areas limited and use light coloured pavers
- Add a water feature or lawn patch on the breeze entry side to cool incoming air
At Velammal Garden, wide internal roads and planned setbacks help create cleaner air corridors around plots. Align your gate and car park to avoid blocking cross-breezes into the verandah or living.
Plot selection tips in Padappai and Oragadam belt
- Prefer plots that allow the main façade to face east or north
- Check neighbouring builds for tall west side walls that may reflect heat
- See if you can keep a 1.5 to 2 m green strip on the west boundary for trees
- Confirm road width and wind direction on your visit. Carry a simple compass app and observe during late afternoon
You can explore available plot sizes and orientations that suit this planning approach on velammalgarden.com and plan your home with better light and airflow from day one.
Materials and finishes that support cool living
- Light coloured exterior paint with heat reflective properties
- Aerated blocks for external walls with plaster finish
- Low solar heat gain glass for big openings on west and south
- Vents with insect mesh and adjustable louvers
- Breathable interior paints to reduce damp smells in monsoon
Electrical and mechanical aids that feel natural
Ceiling fans placed centrally keep the air mixing. Use reversible fans to pull warm air up during peak summer afternoons in double height spaces. Concealed exhausts in kitchen and toilets should have backdraft dampers to prevent hot air entry.
Putting it together: a simple cross-ventilation checklist
- Two openings in every main room
- One high level outlet in each space
- Shaded west and south façades
- Courtyard or stairwell vent to exploit stack effect
- Trees on west side, verandah on east or north
- Clear air path from garden to rear window without heavy partitions
When these points come together on a DTCP and RERA approved layout like Velammal Garden, you get a home that stays comfortable for most of the year and saves energy.
Example plan idea for a typical 30 by 50 plot
- Car park and sit-out to the north east with a shaded verandah
- Living and dining along the east with large windows facing the garden
- Courtyard or lightwell near the stair core to vent upwards
- Kitchen in the south east with an exhaust shaft
- Master bedroom in the south west with cross window and a high vent
- Kids room toward the north west with desk facing east light
- Toilets grouped on the west side with vertical exhaust shaft
This simple arrangement keeps the cross-ventilation path strong and respects Vastu.
Why this matters for resale value
Buyers in Chennai look for bright, airy homes that feel cooler without heavy AC bills. A well oriented plan with clear air paths is easier to sell, and your finishes age better since moisture and heat stress are lower. In a planned community, these choices also keep streets greener and quieter.
Visit velammalgarden.com to see plot options and talk to the team about setting up a light and air study for your preferred plot. Good sunlight and cross-ventilation are not luxuries. They are fundamentals that make everyday living healthier and happier.
FAQs
How do I decide room placement for sunlight and Vastu together
Place living and pooja in the north or east, kitchen in the south east or north west, master bedroom in the south west, and kids or guest in the north. This balances gentle daylight with Vastu guidance and reduces heat.
What is the simplest way to ensure cross-ventilation in each room
Provide two openings on different sides or at different heights. Keep one low level inlet and one high level outlet. Even a small ventilator opposite a main window helps.
How can I cut west side heat without losing light
Use deep chajjas, vertical fins, and trees along the west boundary. Choose low SHGC glass for big windows and keep glazing area moderate on the west wall.
Will a courtyard really cool the house in Padappai
Yes. A shaded courtyard or a stairwell vent encourages the stack effect. Warm air rises and escapes through higher vents while cooler air is drawn from shaded areas, keeping the core of the home more comfortable.
Are there planning advantages inside a gated community like Velammal Garden
Yes. Wider roads, controlled building lines, and greener edges improve airflow between plots. You can align openings toward internal green pockets and plan trees at the right spots to boost natural ventilation across seasons.


